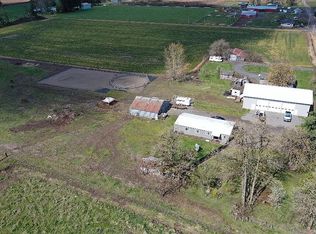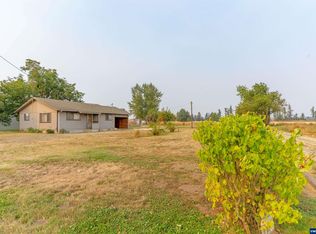Accepted Offer with Contingencies. Hard-to-find small acreage w/water rights! Located just outside city limits and surrounded by farm fields. Nice flat usable grounds. 36x 36 Barn. 40x 84 shop. Manufactured home is in good condition. Use your imagination. Bring your animals and your toys, there is room for all!
This property is off market, which means it's not currently listed for sale or rent on Zillow. This may be different from what's available on other websites or public sources.

