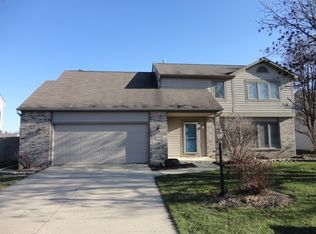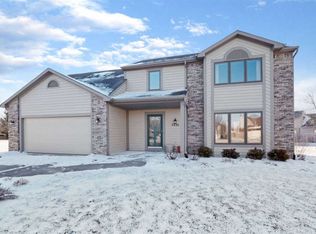Popular floor plan in a desired neighborhood within the highly-regarded NWAC school system. This home features 3 bedrooms, 2.5 baths, and a loft on a split floor plan. Ceramic tile in the foyer, kitchen, and master bath. Natural oak trim, boxed windows, and 6-panel doors add warmth to the home. Laundry room & half-bath conveniently located on the main floor. The Master Suite, located on the main floor, features a double vanity w/ separate tub/toilet room and walk-in closet. Two good-size bedrooms are upstairs, plus a large loft overlooking the Great Room. Plenty of closet space throughout the home plus additional storage above the garage. Deep lot is ideal for all activities. Includes appliances: new electric range, new dish washer, new water heater, new faucet sets to both bath tubs and kitchen sink. Sidewalk-lined streets and multiple common areas. Minutes from two major medical complexes, restaurants, and shopping. Less than two miles to the highway interchange. Some exterior and interior work needed. New carpet installed on June 2014. Note: Yearly property tax displayed in the listing is without homestead credit; if you will live in the house, property tax will be half of the displayed amount.
This property is off market, which means it's not currently listed for sale or rent on Zillow. This may be different from what's available on other websites or public sources.

