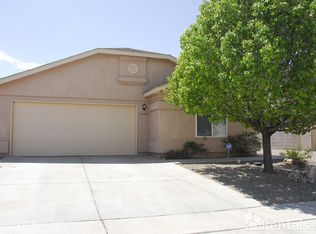Sold
Price Unknown
11104 Buffalo River Rd SE, Albuquerque, NM 87123
3beds
1,754sqft
Single Family Residence
Built in 2001
5,662.8 Square Feet Lot
$374,900 Zestimate®
$--/sqft
$2,141 Estimated rent
Home value
$374,900
$341,000 - $412,000
$2,141/mo
Zestimate® history
Loading...
Owner options
Explore your selling options
What's special
Welcome to your charming 3-bedroom, 2-bathroom home, perfectly situated near Kirtland Air Force Base and Sandia National Laboratories. This beautifully updated residence features owned solar panels and a newer roof, ensuring energy efficiency and peace of mind.Step inside to discover fresh interior paint and elegant tile flooring throughout, creating a bright and inviting atmosphere. The home is equipped with refrigerated air for year-round comfort, and a tankless hot water heater adds to the convenience.The spacious backyard offers endless possibilities for outdoor entertaining or relaxing in your private oasis. With its prime location and modern amenities, this home is a must-see!Schedule your private tour today!
Zillow last checked: 8 hours ago
Listing updated: November 20, 2024 at 08:31pm
Listed by:
Andrew Donald Mathis 505-388-6734,
Weichert, Realtors Image
Bought with:
Nicole Alvidrez, 54368
EXP Realty LLC
ROC Real Estate Partners
EXP Realty LLC
Source: SWMLS,MLS#: 1071454
Facts & features
Interior
Bedrooms & bathrooms
- Bedrooms: 3
- Bathrooms: 2
- Full bathrooms: 1
- 3/4 bathrooms: 1
Primary bedroom
- Level: Main
- Area: 255
- Dimensions: 15 x 17
Dining room
- Level: Main
- Area: 161.13
- Dimensions: 12.3 x 13.1
Kitchen
- Level: Main
- Area: 131
- Dimensions: 10 x 13.1
Living room
- Level: Main
- Area: 317.06
- Dimensions: 16.6 x 19.1
Heating
- Central, Forced Air, Natural Gas
Cooling
- Refrigerated
Appliances
- Included: Dishwasher, Disposal, Microwave, Refrigerator, Self Cleaning Oven, Washer
- Laundry: Washer Hookup, Gas Dryer Hookup, Dryer Hookup, ElectricDryer Hookup
Features
- Ceiling Fan(s), Dual Sinks, Garden Tub/Roman Tub, Jetted Tub, Main Level Primary, Pantry, Walk-In Closet(s)
- Flooring: Tile
- Windows: Double Pane Windows, Insulated Windows, Low-Emissivity Windows
- Has basement: No
- Has fireplace: No
Interior area
- Total structure area: 1,754
- Total interior livable area: 1,754 sqft
Property
Parking
- Total spaces: 2
- Parking features: Attached, Garage, Garage Door Opener
- Attached garage spaces: 2
Accessibility
- Accessibility features: Wheelchair Access
Features
- Levels: One
- Stories: 1
- Patio & porch: Covered, Patio
- Exterior features: Fence, Privacy Wall
- Fencing: Back Yard
Lot
- Size: 5,662 sqft
- Features: Xeriscape
Details
- Additional structures: Shed(s)
- Parcel number: 102105628422442834
- Zoning description: R-1A*
Construction
Type & style
- Home type: SingleFamily
- Architectural style: Ranch
- Property subtype: Single Family Residence
Materials
- Stucco
- Roof: Pitched,Shingle
Condition
- Resale
- New construction: No
- Year built: 2001
Details
- Builder name: Artisic
Utilities & green energy
- Sewer: Public Sewer
- Water: Public
- Utilities for property: Cable Connected, Electricity Connected, Natural Gas Connected, Phone Connected, Sewer Connected, Water Connected
Green energy
- Energy efficient items: Windows
- Energy generation: Solar
- Water conservation: Water-Smart Landscaping
Community & neighborhood
Security
- Security features: Security System, Smoke Detector(s)
Location
- Region: Albuquerque
HOA & financial
HOA
- Has HOA: Yes
- HOA fee: $37 quarterly
- Services included: Common Areas
Other
Other facts
- Listing terms: Cash,Conventional,FHA,VA Loan
Price history
| Date | Event | Price |
|---|---|---|
| 11/19/2024 | Sold | -- |
Source: | ||
| 10/14/2024 | Pending sale | $370,000$211/sqft |
Source: | ||
| 10/2/2024 | Listed for sale | $370,000$211/sqft |
Source: | ||
Public tax history
| Year | Property taxes | Tax assessment |
|---|---|---|
| 2025 | $4,355 +81.6% | $103,057 +75.2% |
| 2024 | $2,398 +1.8% | $58,833 +3% |
| 2023 | $2,355 +107.2% | $57,120 +3% |
Find assessor info on the county website
Neighborhood: Mirabella
Nearby schools
GreatSchools rating
- 6/10Manzano Mesa Elementary SchoolGrades: PK-5Distance: 0.2 mi
- 2/10Van Buren Middle SchoolGrades: 6-8Distance: 2.5 mi
- 2/10Highland High SchoolGrades: 9-12Distance: 3.9 mi
Schools provided by the listing agent
- Elementary: Manzano Mesa
- Middle: Van Buren
- High: Highland
Source: SWMLS. This data may not be complete. We recommend contacting the local school district to confirm school assignments for this home.
Get a cash offer in 3 minutes
Find out how much your home could sell for in as little as 3 minutes with a no-obligation cash offer.
Estimated market value$374,900
Get a cash offer in 3 minutes
Find out how much your home could sell for in as little as 3 minutes with a no-obligation cash offer.
Estimated market value
$374,900
