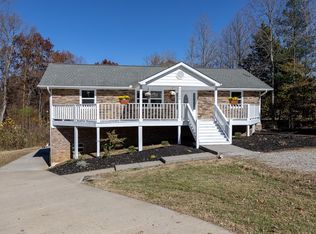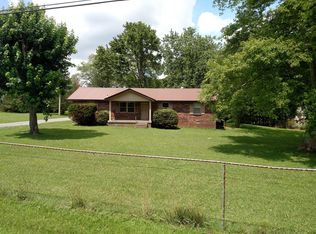Closed
$359,900
11104 Betts Rd, Greenbrier, TN 37073
3beds
1,575sqft
Single Family Residence, Residential
Built in 1972
1.2 Acres Lot
$381,700 Zestimate®
$229/sqft
$1,949 Estimated rent
Home value
$381,700
$363,000 - $405,000
$1,949/mo
Zestimate® history
Loading...
Owner options
Explore your selling options
What's special
Welcome to your dream home in Greenbrier, TN! This all-brick residence sits on a sprawling 1.2-acre lot, boasting 1575 square feet of meticulously renovated living space, this charming abode features 3 bedrooms and 3 bathrooms, providing ample room for comfortable living. With a brand new HVAC system ensuring year-round comfort. Step inside to discover a seamless blend of modern updates and timeless charm. The home greets you with gleaming hardwood floors that flow effortlessly throughout the main living areas, creating an inviting atmosphere. The kitchen has been completely remodeled, including luxury vinyl plank (LVP) flooring, new cabinets, new countertops, and new stainless steel appliances..Brand new windows, offering picturesque views of the surrounding landscape. Each of the three bathrooms has been tastefully upgraded with fixtures and vanities. Convenient to Nashville and Clarksville. Schedule your showing today.
Zillow last checked: 8 hours ago
Listing updated: April 03, 2024 at 04:28pm
Listing Provided by:
Jeff Wright 615-543-1930,
RE/MAX 1ST Choice
Bought with:
Cindy Hadfield, 366104
Elam Real Estate
Source: RealTracs MLS as distributed by MLS GRID,MLS#: 2621290
Facts & features
Interior
Bedrooms & bathrooms
- Bedrooms: 3
- Bathrooms: 3
- Full bathrooms: 3
- Main level bedrooms: 3
Bedroom 1
- Features: Walk-In Closet(s)
- Level: Walk-In Closet(s)
- Area: 168 Square Feet
- Dimensions: 14x12
Bedroom 2
- Features: Extra Large Closet
- Level: Extra Large Closet
- Area: 144 Square Feet
- Dimensions: 12x12
Bedroom 3
- Area: 224 Square Feet
- Dimensions: 16x14
Kitchen
- Features: Eat-in Kitchen
- Level: Eat-in Kitchen
- Area: 252 Square Feet
- Dimensions: 21x12
Living room
- Area: 204 Square Feet
- Dimensions: 17x12
Heating
- Heat Pump
Cooling
- Electric
Appliances
- Included: Dishwasher, Microwave, Electric Oven, Electric Range
- Laundry: Electric Dryer Hookup, Washer Hookup
Features
- Flooring: Wood, Laminate, Tile
- Basement: Crawl Space
- Has fireplace: No
Interior area
- Total structure area: 1,575
- Total interior livable area: 1,575 sqft
- Finished area above ground: 1,575
Property
Parking
- Total spaces: 3
- Parking features: Detached, Attached
- Garage spaces: 1
- Carport spaces: 2
- Covered spaces: 3
Features
- Levels: One
- Stories: 1
- Patio & porch: Porch, Covered
Lot
- Size: 1.20 Acres
- Features: Level, Rolling Slope
Details
- Parcel number: 123 17800 000
- Special conditions: Standard
Construction
Type & style
- Home type: SingleFamily
- Architectural style: Ranch
- Property subtype: Single Family Residence, Residential
Materials
- Brick
- Roof: Metal
Condition
- New construction: No
- Year built: 1972
Utilities & green energy
- Sewer: Septic Tank
- Water: Public
- Utilities for property: Electricity Available, Water Available
Community & neighborhood
Location
- Region: Greenbrier
- Subdivision: Odo E Rhodes
Price history
| Date | Event | Price |
|---|---|---|
| 4/3/2024 | Sold | $359,900$229/sqft |
Source: | ||
| 3/3/2024 | Contingent | $359,900$229/sqft |
Source: | ||
| 2/23/2024 | Listed for sale | $359,900+12.5%$229/sqft |
Source: | ||
| 4/15/2023 | Sold | $320,000-4.5%$203/sqft |
Source: | ||
| 4/3/2023 | Pending sale | $335,000+39.6%$213/sqft |
Source: | ||
Public tax history
| Year | Property taxes | Tax assessment |
|---|---|---|
| 2025 | $1,202 +15.7% | $66,800 +15.7% |
| 2024 | $1,039 | $57,725 |
| 2023 | $1,039 +24.7% | $57,725 +78.4% |
Find assessor info on the county website
Neighborhood: 37073
Nearby schools
GreatSchools rating
- 6/10Greenbrier Elementary SchoolGrades: PK-5Distance: 2.3 mi
- 4/10Greenbrier Middle SchoolGrades: 6-8Distance: 2.3 mi
- 4/10Greenbrier High SchoolGrades: 9-12Distance: 1.6 mi
Schools provided by the listing agent
- Elementary: Greenbrier Elementary
- Middle: Greenbrier Middle School
- High: Greenbrier High School
Source: RealTracs MLS as distributed by MLS GRID. This data may not be complete. We recommend contacting the local school district to confirm school assignments for this home.
Get a cash offer in 3 minutes
Find out how much your home could sell for in as little as 3 minutes with a no-obligation cash offer.
Estimated market value$381,700
Get a cash offer in 3 minutes
Find out how much your home could sell for in as little as 3 minutes with a no-obligation cash offer.
Estimated market value
$381,700

