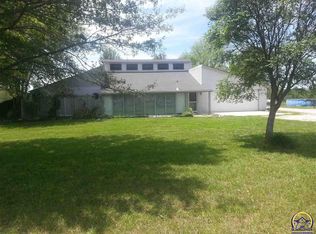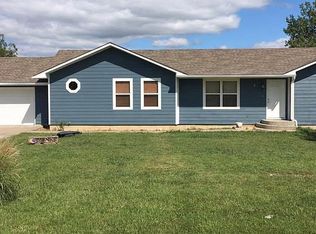Quality of life living. Minutes from Topeka off of old Hwy 75 just inside the Osage line lies Lake Oshawno Estates. If you like country living but need to be close to the city, this is for you. Tranquility, wild life, fishing, (your own deep pond plus the community lake), the list goes on. This 1 ½ story earth home has a plethora of natural light, low maintenance and designed for low utilities. In addition, you get a climate controlled workshop or man cave plus a multi purpose outbuilding. Call today!
This property is off market, which means it's not currently listed for sale or rent on Zillow. This may be different from what's available on other websites or public sources.


