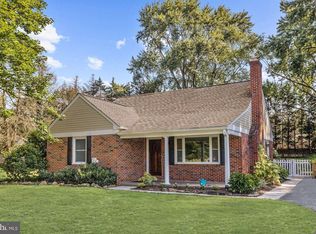Beautiful home on quiet dead end street minutes from Hunt Valley Town Center and Oregon Ridge Park. House was completely rebuilt with additional rooms added in 2009. Huge Gourmet Kitchen with spacious island, Granite Countertops, Stainless Steel Appliances, including Warming Drawers, Double Ovens, 2 Dishwashers, 2 Sinks (Every Cooks Dream). Large eat in kitchen area with great outdoor views. Living Room has Gas Fireplace and Wet Bar. First floor Master Suite with large walk in closet and sitting area, Master Bath has a dual shower with sprays, deep soaking tub with jets. Main floor has 2 additional Bedrooms, another Full and Half Bath. Finished basement has Great Room with New laminate flooring, Office/Bedroom, Full Bath, Bonus room and Storage room. Great outdoor entertaining! Huge rear deck with Hot Tub and an Expansive Outdoor Pavilion with wood burning Fireplace. Large fenced in back yard with 2 sheds. All Window Treatments and mounted TV's are included in the home, as well as the TV at the Outdoor Pavilion. This home is perfect for anyone who loves to entertain!
This property is off market, which means it's not currently listed for sale or rent on Zillow. This may be different from what's available on other websites or public sources.
