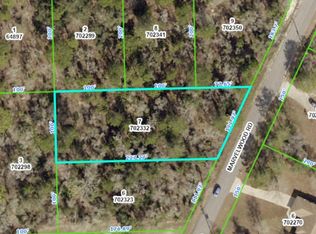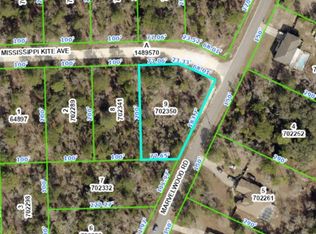Sold for $495,000
$495,000
11103 Marvelwood Rd, Weeki Wachee, FL 34614
4beds
2,262sqft
Single Family Residence
Built in 2023
0.58 Acres Lot
$463,000 Zestimate®
$219/sqft
$2,485 Estimated rent
Home value
$463,000
$412,000 - $519,000
$2,485/mo
Zestimate® history
Loading...
Owner options
Explore your selling options
What's special
Under Construction. You'll love your brand new "Verona" from Tampa Bay's premiere builder, Vitale Homes. Four bedrooms, three full baths, and a three-car garage will give you the space you need. The exterior style and landscape create amazing curb appeal, and it only gets better when you step inside. The triple tray ceiling in the foyer gives the home a dramatic entrance. The kitchen includes upgraded cabinets, quartz countertops, an island, and a large closet pantry. The primary bedroom features a spacious walk-in closet, dual sinks, and granite counter tops. Over $38,000 in upgrades! When buying or building a home, what you don't see is just as important as what you do see. Not only does this home come with R38 insulation in the ceilings, it also has R11 Foam Injected insulation in all exterior block walls. Quality construction is everywhere: Taexx® Pest control tubing system in the walls, framing 16" on center, anti-fracture underlayment protection for the tile floors, and even a reinforced slab for strength. See it today, and experience the Vitale Difference.
Zillow last checked: 8 hours ago
Listing updated: June 24, 2024 at 03:05pm
Listing Provided by:
Dane Ayers 727-849-3535,
SAND DOLLAR REALTY 727-849-7885
Bought with:
Ramy Nassief, 3245114
INFINITY REALTY & INVESTMENT
Source: Stellar MLS,MLS#: W7859675 Originating MLS: West Pasco
Originating MLS: West Pasco

Facts & features
Interior
Bedrooms & bathrooms
- Bedrooms: 4
- Bathrooms: 3
- Full bathrooms: 3
Primary bedroom
- Features: En Suite Bathroom, Walk-In Closet(s)
- Level: First
- Dimensions: 14x17
Primary bathroom
- Features: Dual Sinks, Granite Counters
- Level: First
- Dimensions: 14x10
Great room
- Features: Ceiling Fan(s)
- Level: First
- Dimensions: 17x19
Kitchen
- Features: Breakfast Bar, Pantry, Granite Counters
- Level: First
- Dimensions: 11x12
Heating
- Central
Cooling
- Central Air
Appliances
- Included: Dishwasher, Disposal, Electric Water Heater, Microwave, Range, Refrigerator
- Laundry: Inside, Laundry Room
Features
- High Ceilings, In Wall Pest System, Open Floorplan, Split Bedroom, Stone Counters, Tray Ceiling(s), Walk-In Closet(s)
- Flooring: Carpet, Ceramic Tile
- Doors: Sliding Doors
- Windows: Blinds, Window Treatments
- Has fireplace: No
Interior area
- Total structure area: 2,850
- Total interior livable area: 2,262 sqft
Property
Parking
- Total spaces: 3
- Parking features: Driveway
- Attached garage spaces: 3
- Has uncovered spaces: Yes
- Details: Garage Dimensions: 28x21
Features
- Levels: One
- Stories: 1
- Exterior features: Irrigation System, Lighting
Lot
- Size: 0.58 Acres
- Dimensions: 100 x 227
- Features: In County
Details
- Parcel number: R0122117334002850070
- Zoning: RES
- Special conditions: None
Construction
Type & style
- Home type: SingleFamily
- Architectural style: Contemporary
- Property subtype: Single Family Residence
Materials
- Block, Stucco
- Foundation: Slab
- Roof: Shingle
Condition
- Under Construction
- New construction: Yes
- Year built: 2023
Details
- Builder model: Verona
- Builder name: Vitale Homes
Utilities & green energy
- Sewer: Septic Tank
- Water: Well
- Utilities for property: Electricity Connected
Community & neighborhood
Location
- Region: Weeki Wachee
- Subdivision: ROYAL HIGHLANDS
HOA & financial
HOA
- Has HOA: No
Other fees
- Pet fee: $0 monthly
Other financial information
- Total actual rent: 0
Other
Other facts
- Listing terms: Cash,Conventional,FHA
- Ownership: Fee Simple
- Road surface type: Paved
Price history
| Date | Event | Price |
|---|---|---|
| 6/21/2024 | Sold | $495,000-0.2%$219/sqft |
Source: | ||
| 3/2/2024 | Pending sale | $495,980$219/sqft |
Source: | ||
| 2/19/2024 | Price change | $495,9800%$219/sqft |
Source: | ||
| 2/9/2024 | Price change | $495,990-0.2%$219/sqft |
Source: | ||
| 2/1/2024 | Price change | $496,9900%$220/sqft |
Source: | ||
Public tax history
| Year | Property taxes | Tax assessment |
|---|---|---|
| 2024 | $951 +182.4% | $32,820 +130.6% |
| 2023 | $337 -13.6% | $14,231 +10% |
| 2022 | $390 -33% | $12,937 +10% |
Find assessor info on the county website
Neighborhood: 34614
Nearby schools
GreatSchools rating
- 5/10Winding Waters K-8Grades: PK-8Distance: 1.9 mi
- 3/10Weeki Wachee High SchoolGrades: 9-12Distance: 1.8 mi
Get a cash offer in 3 minutes
Find out how much your home could sell for in as little as 3 minutes with a no-obligation cash offer.
Estimated market value
$463,000

