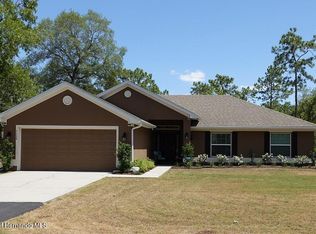Sold for $309,000 on 03/14/25
$309,000
11103 Marmotte Rd, Weeki Wachee, FL 34614
4beds
1,898sqft
Single Family Residence
Built in 2006
0.62 Acres Lot
$297,400 Zestimate®
$163/sqft
$2,146 Estimated rent
Home value
$297,400
$262,000 - $339,000
$2,146/mo
Zestimate® history
Loading...
Owner options
Explore your selling options
What's special
Come see this spacious 4-bedroom 2 bath home on over a half-acre and covered lanai. Enter the home with the double doors and cathedral ceilings, into the large great room. It is a split floor plan. All the bedrooms are a great size. The 2nd bath features double sinks and a tub shower combo. The Primary suite is very large with sliding glass doors to the covered lanai. The Primary Bathroom has double sinks, a large garden tub for soaking, and a walk-in shower. There are two walk in closets. There is a separate dining area with a set of sliding doors. The kitchen is spacious with lots of cabinets and countertops. There are two pantries and room to dine in. There is a side entry to the garage. This home is situated just north of Hexam, which is a paved road. It should meet financing requirements, but cosmetic updates are needed. It is priced accordingly. Please call today to schedule your showing. THE OWNER HAS JUST HIRED A ROOFING COMPANY TO REPLACE THE ROOF. IT SHOULD BE COMPLETE BY THE END OF FEBRUARY. ACT FAST AND YOU CAN PICK THE COLOR!!!
Zillow last checked: 8 hours ago
Listing updated: March 18, 2025 at 11:45am
Listed by:
Kimberly Bramer,
BHHS Florida Properties Group
Bought with:
NON MEMBER
NON MEMBER
Source: HCMLS,MLS#: 2251260
Facts & features
Interior
Bedrooms & bathrooms
- Bedrooms: 4
- Bathrooms: 2
- Full bathrooms: 2
Primary bedroom
- Level: Main
Bedroom 2
- Level: Main
Bedroom 3
- Level: Main
Bedroom 4
- Level: Main
Game room
- Level: Main
Heating
- Central
Cooling
- Central Air
Appliances
- Included: Dishwasher, Electric Range, Microwave, Refrigerator
Features
- Double Vanity, Eat-in Kitchen, His and Hers Closets, Primary Bathroom -Tub with Separate Shower, Split Bedrooms, Walk-In Closet(s)
- Flooring: Carpet, Tile
- Has fireplace: No
Interior area
- Total structure area: 1,898
- Total interior livable area: 1,898 sqft
Property
Parking
- Total spaces: 2
- Parking features: Attached, Garage
- Attached garage spaces: 2
Features
- Stories: 1
- Patio & porch: Covered
Lot
- Size: 0.62 Acres
- Features: Many Trees
Details
- Parcel number: R0122117334003170100
- Zoning: R1C
- Zoning description: Residential
- Special conditions: Assessment Seller Pay
Construction
Type & style
- Home type: SingleFamily
- Architectural style: Contemporary
- Property subtype: Single Family Residence
Materials
- Concrete, Stucco
- Roof: Shingle
Condition
- New construction: No
- Year built: 2006
Utilities & green energy
- Sewer: Septic Tank
- Water: Well
- Utilities for property: Cable Available
Community & neighborhood
Location
- Region: Weeki Wachee
- Subdivision: Royal Highlands Unit 5
Other
Other facts
- Listing terms: Cash,Conventional,FHA,VA Loan
Price history
| Date | Event | Price |
|---|---|---|
| 3/14/2025 | Sold | $309,000$163/sqft |
Source: | ||
| 2/1/2025 | Listed for sale | $309,000+543.8%$163/sqft |
Source: | ||
| 12/2/2020 | Listing removed | $1,600$1/sqft |
Source: BHHS Florida Properties #2212435 Report a problem | ||
| 10/14/2020 | Listed for rent | $1,600+10.3%$1/sqft |
Source: BHHS Florida Properties #2212435 Report a problem | ||
| 12/15/2019 | Listing removed | $1,450$1/sqft |
Source: Berkshire Hathaway Home Services Florida Properties Group #2203849 Report a problem | ||
Public tax history
| Year | Property taxes | Tax assessment |
|---|---|---|
| 2024 | $4,069 +7.1% | $220,693 +10% |
| 2023 | $3,798 +5.4% | $200,630 +10% |
| 2022 | $3,603 +17.7% | $182,391 +10% |
Find assessor info on the county website
Neighborhood: 34614
Nearby schools
GreatSchools rating
- 5/10Winding Waters K-8Grades: PK-8Distance: 1.3 mi
- 3/10Weeki Wachee High SchoolGrades: 9-12Distance: 1.1 mi
Schools provided by the listing agent
- Elementary: Winding Waters K-8
- Middle: Winding Waters K-8
- High: Weeki Wachee
Source: HCMLS. This data may not be complete. We recommend contacting the local school district to confirm school assignments for this home.
Get a cash offer in 3 minutes
Find out how much your home could sell for in as little as 3 minutes with a no-obligation cash offer.
Estimated market value
$297,400
Get a cash offer in 3 minutes
Find out how much your home could sell for in as little as 3 minutes with a no-obligation cash offer.
Estimated market value
$297,400
