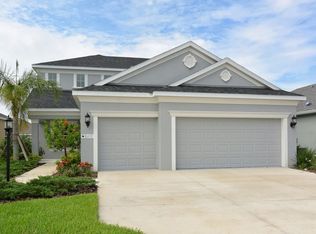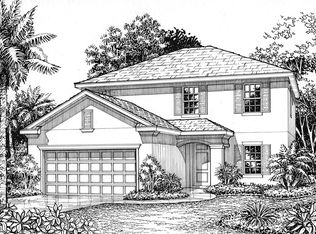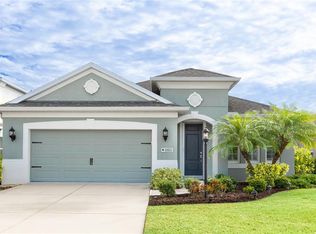BACK ON THE MARKET AND JUST REDUCED. Motivated to sell! As you walk into this beautifully maintained 3 bedroom, 2 bath home you will notice the french doors leading to a den nicely decorated with wainscoting. The kitchen is equipped with all high end stainless appliances with a large island and walk in pantry with a custom bar featuring glass doors for displays. The huge living space is comprised of the kitchen, dining area and living room with a feature wall of shiplap. The 2nd and 3rd bedroom are separated by their own hallway with the 2nd bath, a spacious laundry room and coat closet. In the master suite you will find a well laid out bathroom that has a large walk in shower with a rain shower head and a nice sized master closet. The screen room opens into a one of a kind back yard as it has the only vinyl privacy fence in the neighborhood. It is the perfect size to add a pool, enjoy the firepit, or plant a garden. The neighborhood is gated for added security and has a great community pool, soccer field, and dog parks! Priced at only $324900, this house will not last long!
This property is off market, which means it's not currently listed for sale or rent on Zillow. This may be different from what's available on other websites or public sources.


