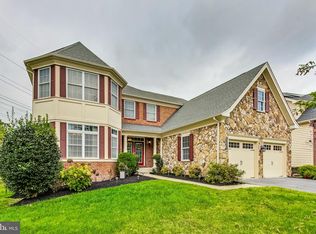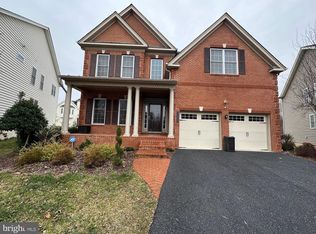Sold for $807,000
$807,000
11102 Rodeo Ct, Upper Marlboro, MD 20772
4beds
5,114sqft
Single Family Residence
Built in 2013
0.31 Acres Lot
$794,300 Zestimate®
$158/sqft
$4,767 Estimated rent
Home value
$794,300
$707,000 - $898,000
$4,767/mo
Zestimate® history
Loading...
Owner options
Explore your selling options
What's special
Welcome to this exquisite Toll Brothers-built brick front Colonial, nestled in a tranquil cul-de-sac. Boasting more upgrades than a model home, this property is a true masterpiece. The curb appeal is undeniable with a brick paver sidewalk, retaining wall, and professionally landscaped yard, complete with landscape lighting and a multi-zone irrigation system. Enjoy peace of mind with security cameras around the perimeter. The brick-covered front porch, finished with slate stone, invites you into a grand two-story foyer with wainscoting, chair rail, side windows, and a transom above the front door. Inside, the formal living room showcases oversized crown molding, custom drapery, and blinds, with plush carpeting for added comfort. Hardwood floors span throughout the main level, enhancing the elegance of the open dining room, which features double crown molding, chair rail, and decorative columns. The spacious main level office, with its bay window, floods with natural light and also features hardwood flooring. The kitchen is a chef’s dream, with granite countertops, designer tile backsplash, black appliances, and 42-inch cabinets. A breakfast bar for three, recessed lighting, and a pantry add to the functionality. The open floor plan connects the kitchen seamlessly to the family room, where vaulted ceilings, a gas fireplace with granite surround, and wainscoting create a warm ambiance. The sunroom, with ceramic tile flooring and abundant natural light, provides the perfect retreat. Upstairs, the luxurious owner’s suite offers a spacious sitting area, crown molding, and a Texas-sized walk-in closet. The ensuite bath includes double vanities, an oversized soaking tub, a step-in shower with a built-in bench, and cathedral ceilings. Three additional bedrooms, each with unique features, offer plenty of space for guests or family. The fully finished walkout basement includes a large recreation room with built-in speakers, recessed lighting, and a full bathroom. There's also an unfinished area perfect for a home gym or second office. Step outside to a large maintenance-free deck, complete with a built-in bar, night lighting, and a brick paver patio with a sitting wall. This home is equipped with energy-efficient solar panels, providing sustainable energy savings and lowering utility costs. With dual-zone HVAC systems, a finished garage with custom storage solutions, and countless other features, this home provides the perfect blend of luxury and comfort. Don't miss out on the opportunity to own this extraordinary property!
Zillow last checked: 8 hours ago
Listing updated: December 17, 2024 at 02:26am
Listed by:
Frank Mcknew 240-213-9606,
RE/MAX Realty Group
Bought with:
Franette Roschuni, 621165
Coldwell Banker Realty
Source: Bright MLS,MLS#: MDPG2126984
Facts & features
Interior
Bedrooms & bathrooms
- Bedrooms: 4
- Bathrooms: 4
- Full bathrooms: 3
- 1/2 bathrooms: 1
- Main level bathrooms: 1
Basement
- Area: 1708
Heating
- Forced Air, Natural Gas
Cooling
- Ceiling Fan(s), Central Air, Electric
Appliances
- Included: Dryer, Washer, Cooktop, Dishwasher, Exhaust Fan, Freezer, Disposal, Microwave, Ice Maker, Oven, Gas Water Heater
- Laundry: Main Level, Laundry Room
Features
- Ceiling Fan(s), Chair Railings, Crown Molding, Breakfast Area, Pantry, Family Room Off Kitchen, Wainscotting, Curved Staircase, Walk-In Closet(s), Soaking Tub, Attic, Built-in Features, Open Floorplan, Formal/Separate Dining Room, Kitchen - Gourmet, Primary Bath(s), Store/Office, Upgraded Countertops, 9'+ Ceilings, Vaulted Ceiling(s), Cathedral Ceiling(s)
- Flooring: Hardwood, Ceramic Tile, Carpet, Wood
- Windows: Screens, Transom, Bay/Bow, Double Pane Windows, Energy Efficient, Window Treatments
- Basement: Finished,Full,Walk-Out Access,Heated,Improved,Sump Pump
- Number of fireplaces: 1
- Fireplace features: Mantel(s), Gas/Propane, Heatilator
Interior area
- Total structure area: 5,114
- Total interior livable area: 5,114 sqft
- Finished area above ground: 3,406
- Finished area below ground: 1,708
Property
Parking
- Total spaces: 4
- Parking features: Garage Door Opener, Garage Faces Front, Storage, Attached, Driveway
- Attached garage spaces: 2
- Uncovered spaces: 2
Accessibility
- Accessibility features: None
Features
- Levels: Two
- Stories: 2
- Patio & porch: Porch, Brick, Patio, Deck
- Exterior features: Sidewalks, Extensive Hardscape, Lighting, Flood Lights, Stone Retaining Walls
- Pool features: None
Lot
- Size: 0.31 Acres
Details
- Additional structures: Above Grade, Below Grade
- Parcel number: 17153848363
- Zoning: RR
- Special conditions: Standard
Construction
Type & style
- Home type: SingleFamily
- Architectural style: Colonial
- Property subtype: Single Family Residence
Materials
- Brick Front, Vinyl Siding
- Foundation: Concrete Perimeter
- Roof: Asphalt,Architectural Shingle
Condition
- Excellent
- New construction: No
- Year built: 2013
Utilities & green energy
- Sewer: Public Sewer
- Water: Public
- Utilities for property: Fiber Optic, Cable
Community & neighborhood
Security
- Security features: Exterior Cameras, Monitored, Fire Sprinkler System
Location
- Region: Upper Marlboro
- Subdivision: Marlboro Ridge
HOA & financial
HOA
- Has HOA: Yes
- HOA fee: $151 monthly
- Amenities included: Clubhouse, Common Grounds, Community Center, Jogging Path, Pool, Riding/Stables, Tennis Court(s), Tot Lots/Playground
- Services included: Common Area Maintenance
Other
Other facts
- Listing agreement: Exclusive Right To Sell
- Ownership: Fee Simple
Price history
| Date | Event | Price |
|---|---|---|
| 12/17/2024 | Sold | $807,000-2.2%$158/sqft |
Source: | ||
| 11/14/2024 | Contingent | $825,000$161/sqft |
Source: | ||
| 11/7/2024 | Listed for sale | $825,000+56.1%$161/sqft |
Source: | ||
| 10/2/2013 | Sold | $528,437$103/sqft |
Source: Public Record Report a problem | ||
Public tax history
| Year | Property taxes | Tax assessment |
|---|---|---|
| 2025 | $9,601 +42.4% | $637,200 +5.1% |
| 2024 | $6,741 +5.4% | $606,233 +5.4% |
| 2023 | $6,397 +5.7% | $575,267 +5.7% |
Find assessor info on the county website
Neighborhood: Westphalia
Nearby schools
GreatSchools rating
- 7/10Barack Obama Elementary SchoolGrades: PK-5Distance: 1.4 mi
- 2/10James Madison Middle SchoolGrades: 6-8Distance: 3.6 mi
- 3/10Dr. Henry A. Wise Jr. High SchoolGrades: 9-12Distance: 1.2 mi
Schools provided by the listing agent
- District: Prince George's County Public Schools
Source: Bright MLS. This data may not be complete. We recommend contacting the local school district to confirm school assignments for this home.

Get pre-qualified for a loan
At Zillow Home Loans, we can pre-qualify you in as little as 5 minutes with no impact to your credit score.An equal housing lender. NMLS #10287.

