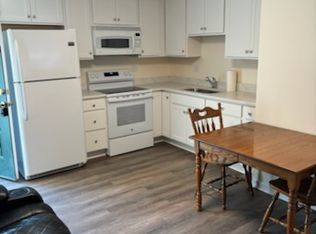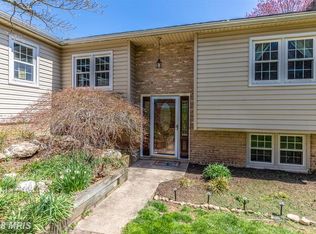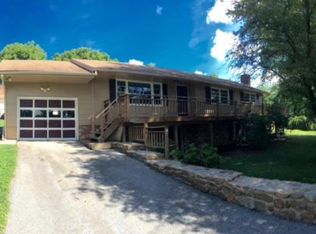Welcome to 11102 Putman Road. Situated on 3.77 acres, this beautiful custom brick rancher is waiting for you! There is so much to like, starting with the lovely front porch ready for your morning coffee as you take in the scenic views. The main floor is over 2000 square feet featuring 3 bedrooms, 2 full baths, hardwood floors and a 2002 remodel enlarging the kitchen, primary bedroom bath and deck. The renovated kitchen is truly the heart of this home with walls of beautiful cherry cabinetry, a movable island, 2 wall ovens, a decorative backsplash, a large table area, access to the backyard and plenty of space for cooking and entertaining. The additional rooms are lovely too, with a large formal living room with hardwood floors and a triple window. There is a family room off the kitchen with hardwood floors, beautiful casement windows, a wood burning fireplace and access to the backyard. And a separate dining room with hardwood floors, built-in corner cabinets and beautiful molding. All of the bedrooms have hardwood flooring and neutral colors. The lower level is partially finished and there is an additional half bath. The backyard is picturesque with maintenance free decking, a flagstone patio and perennial gardens. Enjoy your time with nature 24/7. And there is plenty of room for all your vehicles and hobbies with 3 garage spaces attached to the rancher and a separate detached 3 car garage with massive storage above. This home has so many possibilities! Make your appointment today. Interior photos will be added soon.
This property is off market, which means it's not currently listed for sale or rent on Zillow. This may be different from what's available on other websites or public sources.



