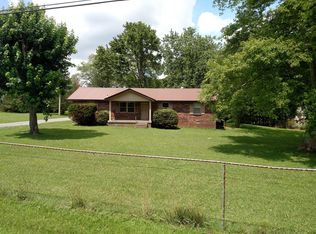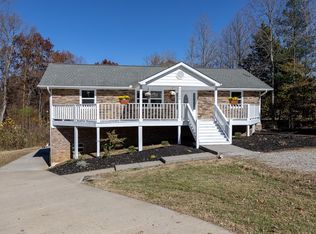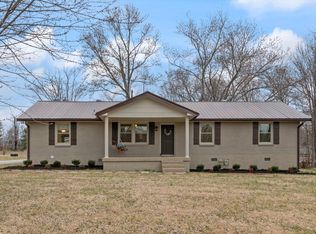Closed
$415,000
11102 Betts Rd, Greenbrier, TN 37073
3beds
1,332sqft
Single Family Residence, Residential
Built in 2024
0.93 Acres Lot
$422,100 Zestimate®
$312/sqft
$1,937 Estimated rent
Home value
$422,100
$371,000 - $477,000
$1,937/mo
Zestimate® history
Loading...
Owner options
Explore your selling options
What's special
Welcome to this charming new construction in Greenbrier, offering 1,332 square feet of well-designed living space. This charming home features 3 bedrooms and 2 bathrooms, all situated on a generous 0.95-acre lot. Step inside to discover high-quality LVP flooring throughout, enhancing both durability and style. The modern kitchen is equipped with sleek granite countertops, complemented by granite vanities in both bathrooms for a cohesive, upscale look. Additional highlights include a full basement, providing ample storage and versatility, and a two-car garage for convenience. The front porch is covered, offering a welcoming entry, while the expansive covered back deck, stretching the full length of the house, provides an ideal setting for relaxation and entertaining. This property blends modern comforts with a serene, spacious setting, perfect for those seeking both style and tranquility. Schedule a viewing today to explore all the possibilities this beautiful home has to offer.
Zillow last checked: 8 hours ago
Listing updated: October 24, 2024 at 11:28am
Listing Provided by:
Jeff Wright 615-543-1930,
RE/MAX 1ST Choice
Bought with:
Rebecca Pendergrast, 285951
Parks Compass
Source: RealTracs MLS as distributed by MLS GRID,MLS#: 2702897
Facts & features
Interior
Bedrooms & bathrooms
- Bedrooms: 3
- Bathrooms: 2
- Full bathrooms: 2
- Main level bedrooms: 3
Bedroom 1
- Features: Walk-In Closet(s)
- Level: Walk-In Closet(s)
- Area: 168 Square Feet
- Dimensions: 14x12
Bedroom 2
- Area: 168 Square Feet
- Dimensions: 14x12
Bedroom 3
- Area: 168 Square Feet
- Dimensions: 14x12
Living room
- Features: Combination
- Level: Combination
- Area: 336 Square Feet
- Dimensions: 16x21
Heating
- Central, Electric
Cooling
- Central Air, Electric
Appliances
- Included: Electric Oven, Electric Range
- Laundry: Electric Dryer Hookup, Washer Hookup
Features
- Ceiling Fan(s), Walk-In Closet(s), Primary Bedroom Main Floor, Kitchen Island
- Flooring: Laminate
- Basement: Combination
- Has fireplace: No
Interior area
- Total structure area: 1,332
- Total interior livable area: 1,332 sqft
- Finished area above ground: 1,332
- Finished area below ground: 0
Property
Parking
- Total spaces: 2
- Parking features: Basement
- Attached garage spaces: 2
Features
- Levels: One
- Stories: 1
- Patio & porch: Deck, Covered, Porch
Lot
- Size: 0.93 Acres
Details
- Special conditions: Standard
Construction
Type & style
- Home type: SingleFamily
- Architectural style: Traditional
- Property subtype: Single Family Residence, Residential
Materials
- Vinyl Siding
- Roof: Asphalt
Condition
- New construction: Yes
- Year built: 2024
Utilities & green energy
- Sewer: Septic Tank
- Water: Public
- Utilities for property: Electricity Available, Water Available
Community & neighborhood
Location
- Region: Greenbrier
- Subdivision: Odo E Rhodes
Price history
| Date | Event | Price |
|---|---|---|
| 10/24/2024 | Sold | $415,000-5.7%$312/sqft |
Source: | ||
| 9/28/2024 | Contingent | $439,900$330/sqft |
Source: | ||
| 9/13/2024 | Listed for sale | $439,900$330/sqft |
Source: | ||
Public tax history
Tax history is unavailable.
Neighborhood: 37073
Nearby schools
GreatSchools rating
- 6/10Greenbrier Elementary SchoolGrades: PK-5Distance: 2.4 mi
- 4/10Greenbrier Middle SchoolGrades: 6-8Distance: 2.4 mi
- 4/10Greenbrier High SchoolGrades: 9-12Distance: 1.6 mi
Schools provided by the listing agent
- Elementary: Greenbrier Elementary
- Middle: Greenbrier Middle School
- High: Greenbrier High School
Source: RealTracs MLS as distributed by MLS GRID. This data may not be complete. We recommend contacting the local school district to confirm school assignments for this home.
Get a cash offer in 3 minutes
Find out how much your home could sell for in as little as 3 minutes with a no-obligation cash offer.
Estimated market value$422,100
Get a cash offer in 3 minutes
Find out how much your home could sell for in as little as 3 minutes with a no-obligation cash offer.
Estimated market value
$422,100


