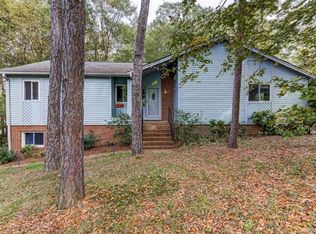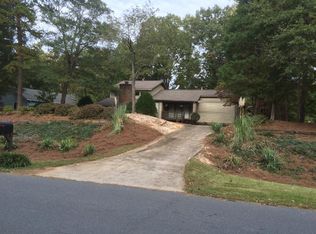Closed
$415,000
11101 Winding Way Rd, Charlotte, NC 28226
3beds
1,901sqft
Single Family Residence
Built in 1977
0.47 Acres Lot
$411,000 Zestimate®
$218/sqft
$2,276 Estimated rent
Home value
$411,000
$382,000 - $444,000
$2,276/mo
Zestimate® history
Loading...
Owner options
Explore your selling options
What's special
The envy of McAlpine Charlotte returns!! This stunning 3/2.5 split-level is a MUST SEE that perfectly blends one-of-a-kind craftsmanship, comfort, and functionality into an inviting & unforgettable space. High ceilings, large windows & an open floor plan make this home a RARE find for the buyer w/ refined taste - they don't build em like this anymore!! Located in the HIGHLY COVETED & well-appreciating Walnut Creek, w/ the McMullen Creek Greenway in walking distance; 4 mins. to Toringdon Shopping & NEW Ballantyne Ridge HS, & only 7 mins. to Ballantyne Commons/Ballantyne Bowl. This is a unique opportunity for eclectic buyers; one you DO NOT want to miss!!
Marketing video: https://picture-perfect-media.aryeo.com/videos/018faa71-8e6b-702e-b3d2-d2339f4bc50b
Zillow last checked: 8 hours ago
Listing updated: April 18, 2025 at 07:01pm
Listing Provided by:
Chris Crawley christophercrawley@kw.com,
Keller Williams Ballantyne Area
Bought with:
Peggy Peterson
Corcoran HM Properties
Michael Emig
Corcoran HM Properties
Source: Canopy MLS as distributed by MLS GRID,MLS#: 4222602
Facts & features
Interior
Bedrooms & bathrooms
- Bedrooms: 3
- Bathrooms: 3
- Full bathrooms: 2
- 1/2 bathrooms: 1
- Main level bedrooms: 1
Primary bedroom
- Features: En Suite Bathroom, Walk-In Closet(s)
- Level: Main
- Area: 199.76 Square Feet
- Dimensions: 11' 7" X 17' 3"
Bedroom s
- Level: Upper
- Area: 161.56 Square Feet
- Dimensions: 11' 9" X 13' 9"
Bedroom s
- Features: Ceiling Fan(s)
- Level: Upper
- Area: 134.9 Square Feet
- Dimensions: 12' 9" X 10' 7"
Bathroom full
- Level: Lower
- Area: 42 Square Feet
- Dimensions: 6' 0" X 7' 0"
Bathroom full
- Level: Main
- Area: 57.75 Square Feet
- Dimensions: 5' 3" X 11' 0"
Bathroom full
- Level: Upper
- Area: 52.5 Square Feet
- Dimensions: 10' 0" X 5' 3"
Dining area
- Level: Lower
- Area: 196 Square Feet
- Dimensions: 14' 0" X 14' 0"
Family room
- Features: Ceiling Fan(s)
- Level: Lower
- Area: 378.19 Square Feet
- Dimensions: 20' 2" X 18' 9"
Kitchen
- Features: Kitchen Island, Open Floorplan
- Level: Lower
- Area: 160 Square Feet
- Dimensions: 20' 0" X 8' 0"
Heating
- Forced Air
Cooling
- Ceiling Fan(s), Central Air
Appliances
- Included: Dryer, Electric Range, Refrigerator, Washer
- Laundry: Electric Dryer Hookup, Inside, Lower Level, Washer Hookup
Features
- Kitchen Island, Open Floorplan, Walk-In Closet(s)
- Flooring: Laminate, Slate
- Has basement: No
- Attic: Pull Down Stairs
- Fireplace features: Living Room, Wood Burning
Interior area
- Total structure area: 1,901
- Total interior livable area: 1,901 sqft
- Finished area above ground: 1,901
- Finished area below ground: 0
Property
Parking
- Total spaces: 2
- Parking features: Driveway, Attached Garage, Garage on Main Level
- Attached garage spaces: 2
- Has uncovered spaces: Yes
Features
- Levels: Multi/Split
- Patio & porch: Deck, Front Porch
- Pool features: Community
- Fencing: Back Yard,Wood
Lot
- Size: 0.47 Acres
Details
- Additional structures: Shed(s)
- Parcel number: 22127401
- Zoning: R12CD
- Special conditions: Standard
Construction
Type & style
- Home type: SingleFamily
- Property subtype: Single Family Residence
Materials
- Other
- Foundation: Crawl Space
Condition
- New construction: No
- Year built: 1977
Utilities & green energy
- Sewer: Public Sewer
- Water: City
Community & neighborhood
Community
- Community features: Tennis Court(s)
Location
- Region: Charlotte
- Subdivision: Walnut Creek
HOA & financial
HOA
- Has HOA: Yes
- HOA fee: $360 annually
- Association name: Painted Tree HOA - Red Rock Management
- Association phone: 888-757-3376
Other
Other facts
- Listing terms: Cash,Conventional,FHA,Nonconforming Loan,VA Loan
- Road surface type: Concrete, Paved
Price history
| Date | Event | Price |
|---|---|---|
| 7/31/2025 | Listing removed | $2,550$1/sqft |
Source: Zillow Rentals Report a problem | ||
| 7/22/2025 | Price change | $2,550-5.6%$1/sqft |
Source: Zillow Rentals Report a problem | ||
| 6/18/2025 | Listed for rent | $2,700$1/sqft |
Source: Zillow Rentals Report a problem | ||
| 4/15/2025 | Sold | $415,000+0%$218/sqft |
Source: | ||
| 3/13/2025 | Pending sale | $414,900$218/sqft |
Source: | ||
Public tax history
Tax history is unavailable.
Find assessor info on the county website
Neighborhood: Johnston Rd.-McAlpine
Nearby schools
GreatSchools rating
- 9/10Endhaven ElementaryGrades: PK-5Distance: 1.3 mi
- 7/10Quail Hollow MiddleGrades: 6-8Distance: 2.6 mi
- 4/10South Mecklenburg HighGrades: 9-12Distance: 2.4 mi
Schools provided by the listing agent
- Elementary: Endhaven
- Middle: Quail Hollow
- High: South Mecklenburg
Source: Canopy MLS as distributed by MLS GRID. This data may not be complete. We recommend contacting the local school district to confirm school assignments for this home.
Get a cash offer in 3 minutes
Find out how much your home could sell for in as little as 3 minutes with a no-obligation cash offer.
Estimated market value
$411,000

