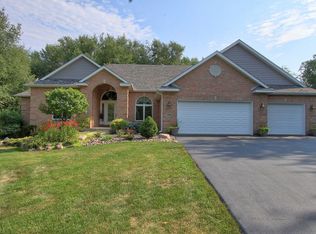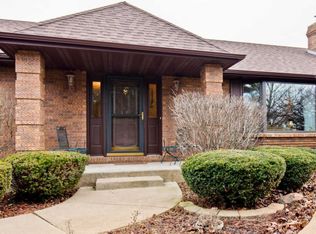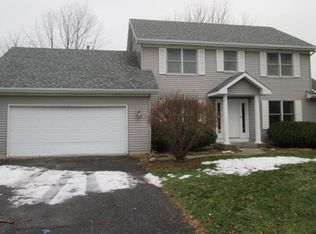Closed
$565,000
11101 W Riviera Dr, Spring Grove, IL 60081
5beds
4,002sqft
Single Family Residence
Built in 1997
1.02 Acres Lot
$596,900 Zestimate®
$141/sqft
$4,894 Estimated rent
Home value
$596,900
$543,000 - $657,000
$4,894/mo
Zestimate® history
Loading...
Owner options
Explore your selling options
What's special
This is your "DREAM" Home in sought after Breezy Lawn Estates. Stately positioned on over 1 acre of crisp meadow with towering trees lining the perimeter. So many upgrades and carefully designed. Rich hardwood flooring flows throughout, custom moldings and tall wainscoting is a show stopper! Family gatherings intimate or large will enjoy the custom kitchen, large island and expansive Family room. Efficiently placed near the 3 car heated garage Mudroom/Service area allows space for, backpacks,books, sports equipment and more. Laundry hook up is here or/and upstairs. Meander to the second floor quarters and pass the private study/office, beautiful front outdoors views. King sized Primary Suite is incredible with updated gorgeous bathroom,huge walk in closet and unique separate room . May serve as a nursery, office, reading room ...choose your favorite hobby/pastime and enjoy the quietness of nature surround. Need additional guest room , recreation, media room? Bedroom 5 and bath are here! This lower level comes with a handsome custom crafted bar with all the "bells and whistles " Tour the rear grounds and admire the treed backdrop allowing privacy. The patio comes with a Firepit and Built-in Grill. Tremendously Complete and ready to call HOME.....
Zillow last checked: 8 hours ago
Listing updated: September 29, 2024 at 12:43pm
Listing courtesy of:
Debra Dunn, E-PRO,GRI 847-367-0500,
@properties Christie's International Real Estate,
Diane Miller 847-650-1437,
@properties Christie's International Real Estate
Bought with:
Tarah Manthei-Dumas
Gambino Realtors Home Builders
Source: MRED as distributed by MLS GRID,MLS#: 12122985
Facts & features
Interior
Bedrooms & bathrooms
- Bedrooms: 5
- Bathrooms: 4
- Full bathrooms: 3
- 1/2 bathrooms: 1
Primary bedroom
- Features: Flooring (Hardwood), Window Treatments (All), Bathroom (Full)
- Level: Second
- Area: 289 Square Feet
- Dimensions: 17X17
Bedroom 2
- Features: Flooring (Carpet), Window Treatments (All)
- Level: Second
- Area: 208 Square Feet
- Dimensions: 16X13
Bedroom 3
- Features: Flooring (Carpet), Window Treatments (All)
- Level: Second
- Area: 169 Square Feet
- Dimensions: 13X13
Bedroom 4
- Features: Flooring (Carpet), Window Treatments (All)
- Level: Second
- Area: 234 Square Feet
- Dimensions: 18X13
Bedroom 5
- Features: Flooring (Carpet)
- Level: Basement
- Area: 182 Square Feet
- Dimensions: 14X13
Den
- Features: Flooring (Carpet)
- Level: Main
- Area: 132 Square Feet
- Dimensions: 12X11
Dining room
- Features: Flooring (Hardwood)
- Level: Main
- Area: 238 Square Feet
- Dimensions: 17X14
Eating area
- Features: Flooring (Hardwood)
- Level: Main
- Area: 90 Square Feet
- Dimensions: 10X9
Family room
- Features: Flooring (Hardwood)
- Level: Main
- Area: 400 Square Feet
- Dimensions: 20X20
Kitchen
- Features: Kitchen (Eating Area-Breakfast Bar, Eating Area-Table Space, Island, Pantry-Closet), Flooring (Hardwood)
- Level: Main
- Area: 140 Square Feet
- Dimensions: 14X10
Laundry
- Features: Flooring (Other)
- Level: Main
- Area: 90 Square Feet
- Dimensions: 10X9
Living room
- Features: Flooring (Hardwood)
- Level: Main
- Area: 240 Square Feet
- Dimensions: 16X15
Recreation room
- Features: Flooring (Carpet)
- Level: Basement
- Area: 1120 Square Feet
- Dimensions: 40X28
Sitting room
- Features: Flooring (Hardwood)
- Level: Second
- Area: 225 Square Feet
- Dimensions: 15X15
Heating
- Natural Gas, Forced Air
Cooling
- Central Air
Appliances
- Included: Double Oven, Microwave, Dishwasher, Refrigerator, Washer, Dryer, Humidifier
- Laundry: Main Level, Gas Dryer Hookup, Multiple Locations, Sink
Features
- Cathedral Ceiling(s), Wet Bar, In-Law Floorplan
- Flooring: Hardwood
- Windows: Skylight(s)
- Basement: Finished,Partial Exposure,Storage Space,Daylight,Full
- Attic: Full,Unfinished
- Number of fireplaces: 1
- Fireplace features: Wood Burning, Gas Starter, Family Room
Interior area
- Total structure area: 4,574
- Total interior livable area: 4,002 sqft
Property
Parking
- Total spaces: 3
- Parking features: Asphalt, Garage Door Opener, Heated Garage, On Site, Garage Owned, Attached, Garage
- Attached garage spaces: 3
- Has uncovered spaces: Yes
Accessibility
- Accessibility features: No Disability Access
Features
- Stories: 2
- Patio & porch: Deck, Patio
- Exterior features: Outdoor Grill, Fire Pit
Lot
- Size: 1.02 Acres
- Dimensions: 280X363X78X34X189
- Features: Landscaped, Wooded
Details
- Parcel number: 0506478002
- Special conditions: None
- Other equipment: Water-Softener Owned, TV-Dish, Intercom, Ceiling Fan(s), Sump Pump
Construction
Type & style
- Home type: SingleFamily
- Architectural style: Traditional
- Property subtype: Single Family Residence
Materials
- Vinyl Siding, Brick
- Foundation: Concrete Perimeter
- Roof: Asphalt
Condition
- New construction: No
- Year built: 1997
Details
- Builder model: CUSTOM
Utilities & green energy
- Sewer: Septic Tank
- Water: Well
Community & neighborhood
Community
- Community features: Park, Street Lights, Street Paved
Location
- Region: Spring Grove
- Subdivision: Breezy Lawn Estates
HOA & financial
HOA
- Has HOA: Yes
- HOA fee: $75 annually
- Services included: None
Other
Other facts
- Listing terms: Conventional
- Ownership: Fee Simple
Price history
| Date | Event | Price |
|---|---|---|
| 9/27/2024 | Sold | $565,000$141/sqft |
Source: | ||
| 9/18/2024 | Pending sale | $565,000$141/sqft |
Source: | ||
| 8/21/2024 | Contingent | $565,000$141/sqft |
Source: | ||
| 8/13/2024 | Listed for sale | $565,000+25.6%$141/sqft |
Source: | ||
| 11/10/2021 | Sold | $450,000+0.2%$112/sqft |
Source: | ||
Public tax history
| Year | Property taxes | Tax assessment |
|---|---|---|
| 2024 | $11,789 +24.3% | $164,962 +30.9% |
| 2023 | $9,484 +6.2% | $125,997 +13.7% |
| 2022 | $8,927 +5.2% | $110,835 +6.1% |
Find assessor info on the county website
Neighborhood: 60081
Nearby schools
GreatSchools rating
- 6/10Richmond Grade SchoolGrades: PK-5Distance: 4.7 mi
- 6/10Nippersink Middle SchoolGrades: 6-8Distance: 4.3 mi
- 8/10Richmond-Burton High SchoolGrades: 9-12Distance: 5.1 mi
Schools provided by the listing agent
- Elementary: Richmond Grade School
- Middle: Nippersink Middle School
- High: Richmond-Burton Community High S
- District: 2
Source: MRED as distributed by MLS GRID. This data may not be complete. We recommend contacting the local school district to confirm school assignments for this home.
Get a cash offer in 3 minutes
Find out how much your home could sell for in as little as 3 minutes with a no-obligation cash offer.
Estimated market value$596,900
Get a cash offer in 3 minutes
Find out how much your home could sell for in as little as 3 minutes with a no-obligation cash offer.
Estimated market value
$596,900


