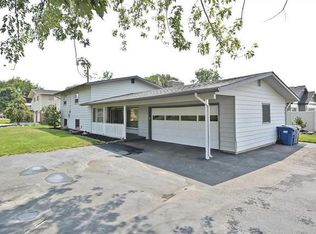Fully remodeled and all new landscaping. New roof, windows, flooring , new exterior and interior paint.
This property is off market, which means it's not currently listed for sale or rent on Zillow. This may be different from what's available on other websites or public sources.
