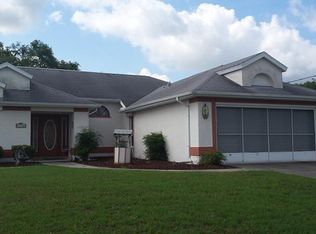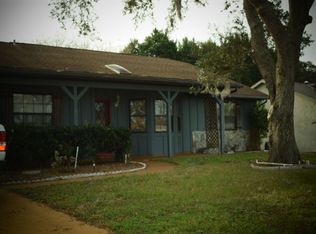Sold for $281,000 on 04/19/23
$281,000
11101 Upton St, Spring Hill, FL 34608
3beds
1,575sqft
Single Family Residence
Built in 1986
10,000 Square Feet Lot
$282,900 Zestimate®
$178/sqft
$1,755 Estimated rent
Home value
$282,900
$269,000 - $297,000
$1,755/mo
Zestimate® history
Loading...
Owner options
Explore your selling options
What's special
3BR/2BA/2GAR split plan with 1575 SQFT LIVING! OPEN CONCEPT FLOORPLAN! GREAT ROOM WITH VAULTED CEILINGS (no popcorn)! Updated Kitchen with white shaker cabinets, GRANITE COUNTERS, SS appliances & breakfast bar! Master suite with 7x6’ walk-in closet. En suite bathroom with granite counters and walk-in shower (new shower tile)! TRIPLE SPLIT PLAN, privacy for all the family! The 2nd bedroom can be a 2ND MASTER WITH ITS OWN BATHROOM! Both bathrooms have granite countertops & new tile in showers. Separate family room in the back. INSIDE UTIITY ROOM with washer, dryer, and utility sink! New interior doors. Wide 80x125 lot approx. 1/4 acre, with plenty of room between houses, PARK YOUR BOAT OR CAMPER! SPACIOUS BACK YARD WITH PRIVACY FENCE, plenty of room for the pets to roam and to play cornhole or enjoy a fire pit! LARGE PATIO for grilling and chilling! Screened front porch with vaulted enclosure, great for visiting with neighbors and enjoying an evening drink. Concrete block construction, no flood zone, NO HOA, NO CDD! Great neighborhood and location in the heart of Spring Hill. Near Cortez with all its shopping and restaurants, and close to Weeki Wachee Springs! Don't miss this wonderful family home!
Zillow last checked: 8 hours ago
Listing updated: April 27, 2023 at 01:23pm
Listing Provided by:
Bradley Uline 727-432-5993,
RE/MAX REALTEC GROUP INC 727-789-5555,
Angela Goh 813-399-8471,
RE/MAX REALTEC GROUP INC
Bought with:
Non-Member Agent
STELLAR NON-MEMBER OFFICE
Source: Stellar MLS,MLS#: U8191793 Originating MLS: Pinellas Suncoast
Originating MLS: Pinellas Suncoast

Facts & features
Interior
Bedrooms & bathrooms
- Bedrooms: 3
- Bathrooms: 2
- Full bathrooms: 2
Primary bedroom
- Level: First
- Dimensions: 15x13
Bedroom 2
- Level: First
- Dimensions: 11x10
Bedroom 3
- Level: First
- Dimensions: 11x10
Primary bathroom
- Level: First
- Dimensions: 10x6
Bathroom 2
- Level: First
Family room
- Level: First
- Dimensions: 13x11
Great room
- Level: First
- Dimensions: 20x17
Kitchen
- Features: Granite Counters
- Level: First
- Dimensions: 13x12
Heating
- Central, Electric
Cooling
- Central Air
Appliances
- Included: None
Features
- Other
- Flooring: Ceramic Tile, Laminate, Vinyl
- Has fireplace: No
Interior area
- Total structure area: 2,233
- Total interior livable area: 1,575 sqft
Property
Parking
- Total spaces: 2
- Parking features: Garage - Attached
- Attached garage spaces: 2
Features
- Levels: One
- Stories: 1
- Patio & porch: Front Porch, Rear Porch, Screened
- Exterior features: Other
- Fencing: Wood
Lot
- Size: 10,000 sqft
- Dimensions: 80 x 125
- Residential vegetation: Trees/Landscaped
Details
- Parcel number: R3232317517011010200
- Zoning: RES
- Special conditions: None
Construction
Type & style
- Home type: SingleFamily
- Property subtype: Single Family Residence
Materials
- Block, Stucco
- Foundation: Slab
- Roof: Shingle
Condition
- New construction: No
- Year built: 1986
Utilities & green energy
- Sewer: Septic Tank
- Water: Public
- Utilities for property: Cable Available, Electricity Connected, Water Connected
Community & neighborhood
Location
- Region: Spring Hill
- Subdivision: SPRING HILL UNIT 17
HOA & financial
HOA
- Has HOA: No
Other fees
- Pet fee: $0 monthly
Other financial information
- Total actual rent: 0
Other
Other facts
- Listing terms: Cash,Conventional
- Ownership: Fee Simple
- Road surface type: Paved
Price history
| Date | Event | Price |
|---|---|---|
| 4/19/2023 | Sold | $281,000+4.1%$178/sqft |
Source: | ||
| 3/7/2023 | Pending sale | $269,900$171/sqft |
Source: | ||
| 2/26/2023 | Listed for sale | $269,900-3.6%$171/sqft |
Source: | ||
| 12/27/2022 | Listing removed | -- |
Source: Owner Report a problem | ||
| 12/15/2022 | Price change | $279,900-3.4%$178/sqft |
Source: Owner Report a problem | ||
Public tax history
| Year | Property taxes | Tax assessment |
|---|---|---|
| 2024 | $3,547 +75.8% | $232,412 +77% |
| 2023 | $2,018 +4.8% | $131,303 +3% |
| 2022 | $1,926 +0.4% | $127,479 +3% |
Find assessor info on the county website
Neighborhood: 34608
Nearby schools
GreatSchools rating
- 3/10Explorer K-8Grades: PK-8Distance: 1.1 mi
- 4/10Frank W. Springstead High SchoolGrades: 9-12Distance: 1.4 mi
Get a cash offer in 3 minutes
Find out how much your home could sell for in as little as 3 minutes with a no-obligation cash offer.
Estimated market value
$282,900
Get a cash offer in 3 minutes
Find out how much your home could sell for in as little as 3 minutes with a no-obligation cash offer.
Estimated market value
$282,900

