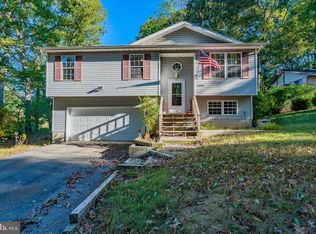Sold for $340,000
$340,000
11101 Rawhide Rd, Lusby, MD 20657
3beds
1,680sqft
Single Family Residence
Built in 1996
0.25 Acres Lot
$363,600 Zestimate®
$202/sqft
$2,538 Estimated rent
Home value
$363,600
$327,000 - $404,000
$2,538/mo
Zestimate® history
Loading...
Owner options
Explore your selling options
What's special
Welcome to this delightful split-level home, offering a perfect blend of comfort and convenience. Featuring three spacious bedrooms and three full bathrooms, including a primary en suite, this residence is designed to meet all your needs. Located just three short turns into the Chesapeake Ranch Estates, your less than five minutes from a variety of shopping, amenities and your major highways, making any commute that much more convenient. Step onto the inviting front porch and enter the open concept living and kitchen areas, where beautiful wood floors flow throughout the main living space. The spacious kitchen boasts ample counter space and seamlessly connects to the dining area, making it perfect for entertaining. From the dining area, enjoy outdoor living on the back deck, which overlooks a flat, usable fenced-in yard—ideal for gatherings, gardening, or simply relaxing in your private oasis. Located in a vibrant neighborhood with community lakes, boat launches, playgrounds, gardens, sandy beaches, and even an airfield, you'll have endless recreational options right at your doorstep. Plus, the home's proximity to shopping, dining, and major employers such as Patuxent River Naval Air Station, Dominion Natural Gas, and Calvert Cliffs Nuclear Power Plant makes it an ideal choice for convenience and lifestyle. Don't miss out on this wonderful opportunity to make this house your home!
Zillow last checked: 8 hours ago
Listing updated: September 23, 2024 at 04:01pm
Listed by:
William Sammons 410-708-8858,
Home Towne Real Estate,
Listing Team: The Live Local Team
Bought with:
Charlotte Long, 655003
EXP Realty, LLC
Source: Bright MLS,MLS#: MDCA2016622
Facts & features
Interior
Bedrooms & bathrooms
- Bedrooms: 3
- Bathrooms: 3
- Full bathrooms: 3
Basement
- Area: 0
Heating
- Heat Pump, Electric
Cooling
- Central Air, Heat Pump, Electric
Appliances
- Included: Dishwasher, Dryer, Exhaust Fan, Microwave, Oven/Range - Electric, Refrigerator, Washer, Water Heater, Electric Water Heater
- Laundry: Lower Level
Features
- Attic, Primary Bath(s), Ceiling Fan(s), Open Floorplan, Kitchen Island
- Flooring: Wood, Carpet
- Basement: Rear Entrance,Finished,Improved,Exterior Entry,Walk-Out Access
- Has fireplace: No
Interior area
- Total structure area: 1,680
- Total interior livable area: 1,680 sqft
- Finished area above ground: 1,680
- Finished area below ground: 0
Property
Parking
- Parking features: Driveway
- Has uncovered spaces: Yes
Accessibility
- Accessibility features: None
Features
- Levels: Multi/Split,Two
- Stories: 2
- Pool features: None
Lot
- Size: 0.25 Acres
Details
- Additional structures: Above Grade, Below Grade
- Parcel number: 0501092472
- Zoning: R-1
- Special conditions: Standard
Construction
Type & style
- Home type: SingleFamily
- Property subtype: Single Family Residence
Materials
- Vinyl Siding
- Foundation: Crawl Space
- Roof: Asphalt
Condition
- New construction: No
- Year built: 1996
Utilities & green energy
- Electric: 120/240V
- Sewer: Private Septic Tank
- Water: Public
- Utilities for property: Electricity Available
Community & neighborhood
Location
- Region: Lusby
- Subdivision: Chesapeake Ranch Estates
- Municipality: No
HOA & financial
HOA
- Has HOA: Yes
- HOA fee: $489 annually
Other
Other facts
- Listing agreement: Exclusive Right To Sell
- Listing terms: FHA,Cash,Conventional,Rural Development,USDA Loan
- Ownership: Fee Simple
- Road surface type: Black Top
Price history
| Date | Event | Price |
|---|---|---|
| 8/21/2024 | Sold | $340,000$202/sqft |
Source: | ||
| 7/10/2024 | Pending sale | $340,000$202/sqft |
Source: | ||
| 7/6/2024 | Listed for sale | $340,000+51.1%$202/sqft |
Source: | ||
| 4/25/2019 | Sold | $225,000+0.9%$134/sqft |
Source: Public Record Report a problem | ||
| 3/13/2019 | Pending sale | $222,900$133/sqft |
Source: Home Towne Real Estate #1008336370 Report a problem | ||
Public tax history
| Year | Property taxes | Tax assessment |
|---|---|---|
| 2025 | $2,776 +7.7% | $257,300 +7.7% |
| 2024 | $2,579 +12.5% | $239,000 +8.3% |
| 2023 | $2,293 +2% | $220,700 |
Find assessor info on the county website
Neighborhood: 20657
Nearby schools
GreatSchools rating
- 5/10Appeal Elementary SchoolGrades: PK-5Distance: 0.9 mi
- 3/10Southern Middle SchoolGrades: 6-8Distance: 2.2 mi
- 7/10Patuxent High SchoolGrades: 9-12Distance: 2 mi
Schools provided by the listing agent
- Middle: Southern
- High: Patuxent
- District: Calvert County Public Schools
Source: Bright MLS. This data may not be complete. We recommend contacting the local school district to confirm school assignments for this home.
Get pre-qualified for a loan
At Zillow Home Loans, we can pre-qualify you in as little as 5 minutes with no impact to your credit score.An equal housing lender. NMLS #10287.
