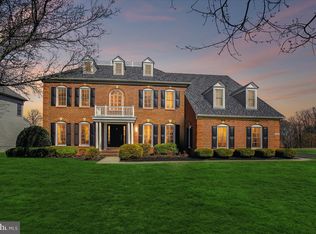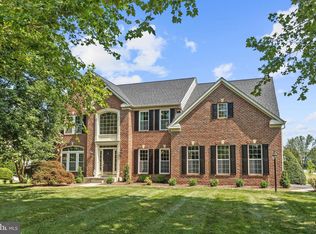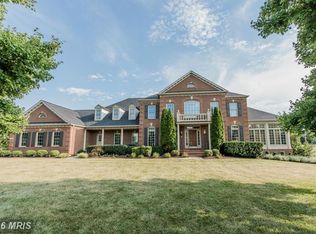Sold for $1,350,000
$1,350,000
11101 Dorsch Farm Rd, Ellicott City, MD 21042
5beds
6,429sqft
Single Family Residence
Built in 2000
0.94 Acres Lot
$1,502,400 Zestimate®
$210/sqft
$7,164 Estimated rent
Home value
$1,502,400
$1.43M - $1.58M
$7,164/mo
Zestimate® history
Loading...
Owner options
Explore your selling options
What's special
Welcome to 11101 Dorsch Farm Rd, located in the highly sought-after Gaither Hunt Community! This wonderful custom NV Home is sited on a .94 acre lot with breathtaking picturesque views. You'll be wowed with the alluring curb appeal of this popular "Georgetown" model boasting a dramatic brick front elevation with a side load, oversized 3-car garage. There's room for everyone with over 6000 sq ft of finished living space on three levels that adapts perfectly with new lifestyle trends. Greet your guests in the grand 2-story foyer flanked by an inviting living room and formal dining room with detailed millwork and fluted columns. The chef's kitchen has plenty of counter space for prep including a large center island, stainless steel appliances and a walk-in pantry. Relax in the spacious family room with a gas fireplace and an abundance of natural light. The upper level features four sizable bedrooms including an expansive owner's suite with sitting room, his/her walk-in closets and spa bath. The finished walk-out basement offers plenty of versatility with its thoughtfully designed layout featuring a large rec room, wet bar, media room, 5th bedroom/exercise room, full bath, sauna and ample storage. This is a great location and a wonderful community with friendly neighbors - that's what home is all about! Be sure to watch the Virtual Tour!
Zillow last checked: 8 hours ago
Listing updated: June 12, 2023 at 02:49pm
Listed by:
Darin Rich 301-452-9319,
RE/MAX Realty Group
Bought with:
Zugell Jamison, 618839
RE/MAX Advantage Realty
Source: Bright MLS,MLS#: MDHW2026486
Facts & features
Interior
Bedrooms & bathrooms
- Bedrooms: 5
- Bathrooms: 5
- Full bathrooms: 4
- 1/2 bathrooms: 1
- Main level bathrooms: 1
Basement
- Area: 2314
Heating
- Forced Air, Natural Gas
Cooling
- Central Air, Zoned, Ceiling Fan(s), Electric
Appliances
- Included: Central Vacuum, Cooktop, Dishwasher, Disposal, Dryer, Exhaust Fan, Humidifier, Double Oven, Oven, Range Hood, Refrigerator, Washer, Water Treat System, Gas Water Heater
- Laundry: Main Level, Laundry Room
Features
- Kitchen Island, Built-in Features, Primary Bath(s), Sauna, Bar, Floor Plan - Traditional, Ceiling Fan(s), Central Vacuum, Double/Dual Staircase, Formal/Separate Dining Room, Pantry, Recessed Lighting, Soaking Tub, Walk-In Closet(s), Attic, Breakfast Area, Eat-in Kitchen, Kitchen - Table Space, Bathroom - Stall Shower, Wainscotting, 9'+ Ceilings, 2 Story Ceilings
- Flooring: Carpet, Hardwood, Wood
- Doors: Atrium, French Doors, Six Panel
- Windows: Casement, Palladian, Window Treatments
- Basement: Rear Entrance,Sump Pump,Full,Finished,Walk-Out Access
- Number of fireplaces: 2
- Fireplace features: Gas/Propane, Glass Doors
Interior area
- Total structure area: 7,243
- Total interior livable area: 6,429 sqft
- Finished area above ground: 4,929
- Finished area below ground: 1,500
Property
Parking
- Total spaces: 3
- Parking features: Garage Faces Side, Garage Door Opener, Attached
- Attached garage spaces: 3
Accessibility
- Accessibility features: None
Features
- Levels: Three
- Stories: 3
- Patio & porch: Deck
- Pool features: None
- Has view: Yes
- View description: Pasture, Scenic Vista
Lot
- Size: 0.94 Acres
- Features: Landscaped
Details
- Additional structures: Above Grade, Below Grade
- Parcel number: 1403327574
- Zoning: RCDEO
- Special conditions: Standard
- Other equipment: Intercom
Construction
Type & style
- Home type: SingleFamily
- Architectural style: Colonial
- Property subtype: Single Family Residence
Materials
- Combination, Brick Front, Vinyl Siding
- Foundation: Active Radon Mitigation
Condition
- New construction: No
- Year built: 2000
Details
- Builder model: THE GEORGETOWN
- Builder name: NV HOMES
Utilities & green energy
- Sewer: Private Septic Tank
- Water: Well
- Utilities for property: Cable Available
Community & neighborhood
Security
- Security features: Electric Alarm
Location
- Region: Ellicott City
- Subdivision: Gaither Hunt
HOA & financial
HOA
- Has HOA: Yes
- HOA fee: $300 annually
- Amenities included: Common Grounds
Other
Other facts
- Listing agreement: Exclusive Right To Sell
- Listing terms: Cash,Conventional
- Ownership: Fee Simple
Price history
| Date | Event | Price |
|---|---|---|
| 6/12/2023 | Sold | $1,350,000+8%$210/sqft |
Source: | ||
| 4/16/2023 | Pending sale | $1,250,000$194/sqft |
Source: | ||
| 4/1/2023 | Contingent | $1,250,000$194/sqft |
Source: | ||
| 3/31/2023 | Listed for sale | $1,250,000+4.3%$194/sqft |
Source: | ||
| 12/2/2022 | Listing removed | -- |
Source: | ||
Public tax history
| Year | Property taxes | Tax assessment |
|---|---|---|
| 2025 | -- | $1,108,000 +11.4% |
| 2024 | $11,199 +3.3% | $994,600 +3.3% |
| 2023 | $10,837 +3.5% | $962,433 -3.2% |
Find assessor info on the county website
Neighborhood: 21042
Nearby schools
GreatSchools rating
- 6/10Longfellow Elementary SchoolGrades: PK-5Distance: 1.7 mi
- 6/10Harpers Choice Middle SchoolGrades: 6-8Distance: 1.8 mi
- 6/10Wilde Lake High SchoolGrades: 9-12Distance: 2.5 mi
Schools provided by the listing agent
- District: Howard County Public School System
Source: Bright MLS. This data may not be complete. We recommend contacting the local school district to confirm school assignments for this home.
Get a cash offer in 3 minutes
Find out how much your home could sell for in as little as 3 minutes with a no-obligation cash offer.
Estimated market value$1,502,400
Get a cash offer in 3 minutes
Find out how much your home could sell for in as little as 3 minutes with a no-obligation cash offer.
Estimated market value
$1,502,400


