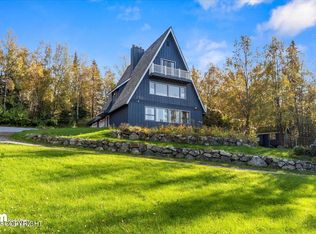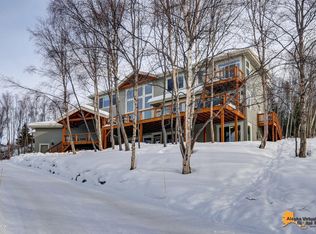Sold
Price Unknown
11100 Trails End Rd, Anchorage, AK 99507
5beds
3,466sqft
Single Family Residence
Built in 2009
1.03 Acres Lot
$959,500 Zestimate®
$--/sqft
$4,092 Estimated rent
Home value
$959,500
$844,000 - $1.08M
$4,092/mo
Zestimate® history
Loading...
Owner options
Explore your selling options
What's special
There's something tantalizing about being surrounded by a mature tree-line--your own private acre with a circular drive, sprawling lawn, plus a fully fenced chicken coop and raised garden beds are ready for your green thumb! This spacious 5-BR 2.5 BA hillside ranch with a walkout basement and 3-car GAR features an open floor plan, perfect for both comfortable family living and entertaining.Walls of windows enjoy south and west exposure, cook's kitchen, vaulted ceilings, two decks, custom climbing wall, multiple living spaces, radiant heat throughout, and minutes to trailheads OR town -what more could anyone need?
Zillow last checked: 8 hours ago
Listing updated: June 14, 2025 at 10:25pm
Listed by:
Teresa Bell,
RE/MAX Dynamic Properties,
Morgan B Michelsohn,
RE/MAX Dynamic Properties
Bought with:
The Barrett Real Estate Group
Elite Real Estate Anchorage Branch
Source: AKMLS,MLS#: 25-5419
Facts & features
Interior
Bedrooms & bathrooms
- Bedrooms: 5
- Bathrooms: 3
- Full bathrooms: 2
- 1/2 bathrooms: 1
Heating
- Radiant Floor
Appliances
- Included: Dishwasher, Gas Cooktop, Refrigerator
- Laundry: Washer &/Or Dryer Hookup
Features
- Basement, BR/BA on Main Level, BR/BA Primary on Main Level, Central Vacuum, Family Room, Pantry, Solid Surface Counter, Vaulted Ceiling(s)
- Flooring: Carpet, Cork, Luxury Vinyl, Stone, Tile
- Windows: Window Coverings
- Basement: Finished
- Has fireplace: Yes
- Fireplace features: Wood Burning Stove, Fire Pit
- Common walls with other units/homes: No Common Walls
Interior area
- Total structure area: 3,466
- Total interior livable area: 3,466 sqft
Property
Parking
- Total spaces: 3
- Parking features: Circular Driveway, Garage Door Opener, Attached, Heated Garage, No Carport
- Attached garage spaces: 3
- Has uncovered spaces: Yes
Features
- Patio & porch: Deck/Patio
- Exterior features: Private Yard
- Waterfront features: None, No Access
Lot
- Size: 1.03 Acres
- Features: Fire Service Area, City Lot, Landscaped, Road Service Area
- Topography: Level,Sloping
Details
- Additional structures: Poultry Coop
- Parcel number: 0154722100001
- Zoning: R6
- Zoning description: Suburban Residential
Construction
Type & style
- Home type: SingleFamily
- Architectural style: Hlsd Rnch/Dlt Bsmnt
- Property subtype: Single Family Residence
Materials
- Wood Frame - 2x6
- Foundation: Block
- Roof: Composition
Condition
- New construction: No
- Year built: 2009
Utilities & green energy
- Sewer: Septic Tank
- Water: Well
- Utilities for property: Cable Connected, Cable Available
Community & neighborhood
Location
- Region: Anchorage
Other
Other facts
- Road surface type: Paved
Price history
| Date | Event | Price |
|---|---|---|
| 6/13/2025 | Sold | -- |
Source: | ||
| 5/19/2025 | Pending sale | $899,000$259/sqft |
Source: | ||
| 5/10/2025 | Listed for sale | $899,000$259/sqft |
Source: | ||
Public tax history
| Year | Property taxes | Tax assessment |
|---|---|---|
| 2025 | $11,324 +9.9% | $745,500 +12.7% |
| 2024 | $10,306 +3.7% | $661,300 +7.5% |
| 2023 | $9,935 +1.8% | $615,200 +2.7% |
Find assessor info on the county website
Neighborhood: Hillside East
Nearby schools
GreatSchools rating
- NAO'malley Elementary SchoolGrades: PK-6Distance: 1.3 mi
- 5/10Hanshew Middle SchoolGrades: 7-8Distance: 3.4 mi
- 9/10Service High SchoolGrades: 9-12Distance: 2.1 mi
Schools provided by the listing agent
- Elementary: O'Malley
- Middle: Hanshew
- High: Service
Source: AKMLS. This data may not be complete. We recommend contacting the local school district to confirm school assignments for this home.

