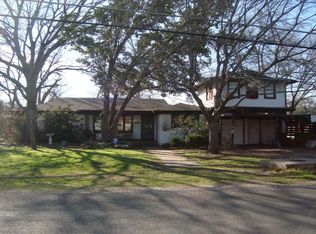Sold on 03/12/25
Price Unknown
11100 Stone Rd, Burleson, TX 76028
3beds
2,032sqft
Single Family Residence
Built in 1969
2 Acres Lot
$437,200 Zestimate®
$--/sqft
$2,580 Estimated rent
Home value
$437,200
$407,000 - $472,000
$2,580/mo
Zestimate® history
Loading...
Owner options
Explore your selling options
What's special
Located in Burleson, Texas this stunning three-bedroom, three-full-bath home sits on two acres of picturesque land, perfect for animals, homesteading, or simply enjoying the spacious outdoors. It has stables, a large workshop, and large covered parking for your boat or RV. Meticulously updated, this home features modern quartz countertops, custom built-in cabinets, sleek stainless steel appliances, two-inch cordless blinds throughout, and an open-concept design that is both functional and inviting.
Unwind in your luxurious Primary suite, which offers the ultimate comfort and elegance, or relax by the cozy fireplace in the living area. Step outside to the covered back porch, where you can take in the serene surroundings and enjoy the beauty of country living with all the conveniences of the city.
This move-in-ready property has everything you need to live your dream lifestyle. Don’t miss the opportunity to make this stunning property yours—schedule your private tour today!
Listing agent is related to the seller
Zillow last checked: 8 hours ago
Listing updated: June 19, 2025 at 07:32pm
Listed by:
Jessica Utpadel 0771511 972-401-1400,
HomeSmart 972-401-1400
Bought with:
Cassidy Spilker
Perpetual Realty Group LLC
Source: NTREIS,MLS#: 20809571
Facts & features
Interior
Bedrooms & bathrooms
- Bedrooms: 3
- Bathrooms: 3
- Full bathrooms: 3
Primary bedroom
- Features: Ceiling Fan(s), En Suite Bathroom, Walk-In Closet(s)
- Level: First
- Dimensions: 14 x 13
Bedroom
- Features: Ceiling Fan(s)
- Level: First
- Dimensions: 12 x 12
Bedroom
- Features: Ceiling Fan(s), Split Bedrooms
- Level: First
- Dimensions: 12 x 16
Primary bathroom
- Features: Dual Sinks, En Suite Bathroom, Stone Counters, Separate Shower
- Level: First
- Dimensions: 13 x 6
Dining room
- Level: First
- Dimensions: 13 x 16
Other
- Features: Stone Counters
- Level: First
- Dimensions: 9 x 7
Other
- Features: Stone Counters
- Level: First
- Dimensions: 9 x 5
Kitchen
- Features: Built-in Features, Eat-in Kitchen, Stone Counters, Walk-In Pantry
- Level: First
- Dimensions: 20 x 13
Living room
- Features: Fireplace
- Level: First
- Dimensions: 16 x 16
Utility room
- Level: First
- Dimensions: 15 x 10
Heating
- Central, Electric, Fireplace(s)
Cooling
- Central Air, Ceiling Fan(s), Electric
Appliances
- Included: Dishwasher, Electric Range, Electric Water Heater, Disposal, Microwave
- Laundry: Washer Hookup, Electric Dryer Hookup, Laundry in Utility Room
Features
- Double Vanity, Eat-in Kitchen, Granite Counters, Open Floorplan
- Flooring: Ceramic Tile, Laminate
- Has basement: No
- Number of fireplaces: 1
- Fireplace features: Family Room, Masonry, Wood Burning
Interior area
- Total interior livable area: 2,032 sqft
Property
Parking
- Parking features: Additional Parking, Concrete, No Garage, Off Street, RV Carport, Unpaved, Boat, RV Access/Parking
Features
- Levels: One
- Stories: 1
- Patio & porch: Front Porch, Patio, Covered
- Exterior features: Storage
- Pool features: None
- Fencing: Barbed Wire,Back Yard,Chain Link,Fenced,Pipe
Lot
- Size: 2 Acres
- Features: Acreage, Agricultural, Cleared, Level, Pasture, Few Trees
- Residential vegetation: Cleared, Grassed
Details
- Additional structures: Outbuilding, RV/Boat Storage, Workshop, Barn(s), Stable(s)
- Parcel number: 04140648
Construction
Type & style
- Home type: SingleFamily
- Architectural style: Ranch,Detached
- Property subtype: Single Family Residence
Materials
- Brick
- Foundation: Combination, Concrete Perimeter, Pillar/Post/Pier
- Roof: Composition
Condition
- Year built: 1969
Utilities & green energy
- Sewer: Public Sewer
- Water: Public
- Utilities for property: Electricity Connected, Natural Gas Available, Sewer Available, Underground Utilities, Water Available
Community & neighborhood
Location
- Region: Burleson
- Subdivision: J M Robinson Surv Abs #1344
Other
Other facts
- Listing terms: Cash,Conventional,FHA,VA Loan
- Road surface type: Asphalt
Price history
| Date | Event | Price |
|---|---|---|
| 3/12/2025 | Sold | -- |
Source: NTREIS #20809571 | ||
| 2/18/2025 | Pending sale | $449,900$221/sqft |
Source: NTREIS #20809571 | ||
| 2/10/2025 | Contingent | $449,900$221/sqft |
Source: NTREIS #20809571 | ||
| 1/22/2025 | Listed for sale | $449,900$221/sqft |
Source: NTREIS #20809571 | ||
Public tax history
| Year | Property taxes | Tax assessment |
|---|---|---|
| 2024 | $1,003 -1.7% | $287,852 +7.9% |
| 2023 | $1,020 -3.5% | $266,853 +35.3% |
| 2022 | $1,057 +3.8% | $197,182 +21.5% |
Find assessor info on the county website
Neighborhood: 76028
Nearby schools
GreatSchools rating
- 6/10Ann Brock El At Oak GroveGrades: PK-5Distance: 1.3 mi
- 6/10Burleson Centennial High SchoolGrades: 8-12Distance: 3.7 mi
- 5/10Nick Kerr Middle SchoolGrades: 6-8Distance: 4.9 mi
Schools provided by the listing agent
- Elementary: Brock
- Middle: Kerr
- High: Burleson Centennial
- District: Burleson ISD
Source: NTREIS. This data may not be complete. We recommend contacting the local school district to confirm school assignments for this home.
Get a cash offer in 3 minutes
Find out how much your home could sell for in as little as 3 minutes with a no-obligation cash offer.
Estimated market value
$437,200
Get a cash offer in 3 minutes
Find out how much your home could sell for in as little as 3 minutes with a no-obligation cash offer.
Estimated market value
$437,200
