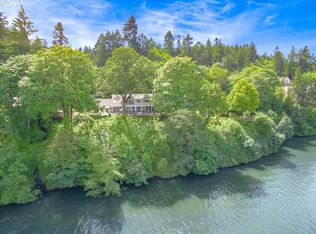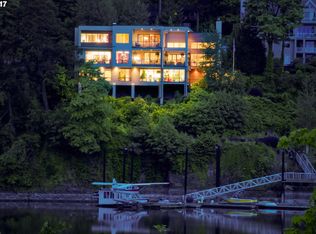Rebuilt from the studs out,this stunning Dunthorpe classic exudes modern elegance. Perched on a private 2+acre riverfront lot w/Mt. Hood & city views. Highlights include walls of windows,radiant heat,main level guest suite,large room sizes,granite & quartz counters,toolshed/greenhouse,2 car attached garage & oversized detached shop/garage. Every detail was carefully selected & quality crafted w/premium fixtures & finishes throughout.
This property is off market, which means it's not currently listed for sale or rent on Zillow. This may be different from what's available on other websites or public sources.

