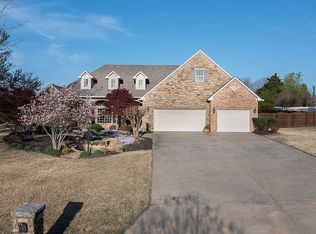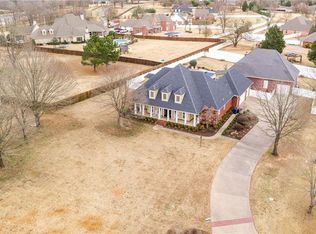Sold for $565,000 on 05/11/23
$565,000
11100 Quail Crest Ct, Fort Smith, AR 72916
4beds
3,724sqft
Single Family Residence
Built in 2001
1.08 Acres Lot
$643,000 Zestimate®
$152/sqft
$3,790 Estimated rent
Home value
$643,000
$604,000 - $682,000
$3,790/mo
Zestimate® history
Loading...
Owner options
Explore your selling options
What's special
Totally remodeled Riley Farm home w/900 Sq Ft in a pool house/guest house. Main house has 3 BR plus office & 3 baths. Guest house has 1 BR, 1 BA. Open main living area & kitchen, wood ceilings, split bedrooms, circulating hot water, safe room, new pump for pool, new roof this year. Guest house has full kitchen, living room w/FP, large closet in master BR & whirlpool tub & shower in bath.
Zillow last checked: 8 hours ago
Listing updated: May 11, 2023 at 02:58pm
Listed by:
Nancy Boerner 479-651-2692,
Sagely & Edwards Realtors
Bought with:
Tina Wilkinson, SA00054042
Bradford & Udouj Realtors
Source: Western River Valley BOR,MLS#: 1063980Originating MLS: Fort Smith Board of Realtors
Facts & features
Interior
Bedrooms & bathrooms
- Bedrooms: 4
- Bathrooms: 4
- Full bathrooms: 4
Heating
- Central, Electric, Gas
Cooling
- Central Air, Electric
Appliances
- Included: Some Electric Appliances, Some Gas Appliances, Dishwasher, Disposal, Gas Water Heater, Hot Water Circulator, Microwave, Oven, Range, Plumbed For Ice Maker
- Laundry: Electric Dryer Hookup, Washer Hookup, Dryer Hookup
Features
- Attic, Built-in Features, Ceiling Fan(s), Cathedral Ceiling(s), Eat-in Kitchen, Granite Counters, Pantry, Split Bedrooms, In-Law Floorplan, Storage
- Flooring: Ceramic Tile, Laminate, Simulated Wood
- Windows: Double Pane Windows, Vinyl, Blinds
- Number of fireplaces: 2
- Fireplace features: Gas Log, Gas Starter, Wood Burning
Interior area
- Total interior livable area: 3,724 sqft
Property
Parking
- Total spaces: 3
- Parking features: Attached, Garage, Garage Door Opener
- Has attached garage: Yes
- Covered spaces: 3
Features
- Levels: One
- Stories: 1
- Patio & porch: Patio, Porch
- Exterior features: Concrete Driveway
- Has private pool: Yes
- Pool features: In Ground, Pool, Private, Vinyl
- Fencing: Back Yard,Vinyl
Lot
- Size: 1.08 Acres
- Features: Cleared, Cul-De-Sac, City Lot, Landscaped, Level, Near Park, Subdivision
Details
- Additional structures: Guest House, Pool House, Workshop
- Parcel number: 1818300100000000
- Special conditions: None
Construction
Type & style
- Home type: SingleFamily
- Architectural style: Traditional
- Property subtype: Single Family Residence
Materials
- Brick, Vinyl Siding
- Foundation: Slab
- Roof: Architectural,Shingle
Condition
- Year built: 2001
Utilities & green energy
- Sewer: Public Sewer
- Water: Public
- Utilities for property: Cable Available, Electricity Available, Natural Gas Available, Phone Available, Sewer Available, Water Available
Community & neighborhood
Security
- Security features: Security System, Fire Sprinkler System, Smoke Detector(s)
Community
- Community features: Playground, Trails/Paths, Park
Location
- Region: Fort Smith
- Subdivision: Valley View On Riley Farm
Other
Other facts
- Road surface type: Paved
Price history
| Date | Event | Price |
|---|---|---|
| 5/11/2023 | Sold | $565,000-3.4%$152/sqft |
Source: Western River Valley BOR #1063980 | ||
| 3/31/2023 | Pending sale | $585,000$157/sqft |
Source: Western River Valley BOR #1063980 | ||
| 3/23/2023 | Listed for sale | $585,000+33%$157/sqft |
Source: Western River Valley BOR #1063980 | ||
| 2/14/2020 | Sold | $440,000-2%$118/sqft |
Source: Western River Valley BOR #1030407 | ||
| 1/13/2020 | Pending sale | $449,000$121/sqft |
Source: Warnock Real Estate LLC #1030407 | ||
Public tax history
| Year | Property taxes | Tax assessment |
|---|---|---|
| 2024 | $4,112 -1.8% | $81,490 |
| 2023 | $4,187 -1.2% | $81,490 |
| 2022 | $4,237 | $81,490 |
Find assessor info on the county website
Neighborhood: 72916
Nearby schools
GreatSchools rating
- 8/10Westwood Elementary SchoolGrades: PK-4Distance: 6 mi
- 9/10Greenwood Junior High SchoolGrades: 7-8Distance: 7.6 mi
- 8/10Greenwood High SchoolGrades: 10-12Distance: 7.7 mi
Schools provided by the listing agent
- Elementary: Greenwood
- Middle: Greenwood
- High: Greenwood
- District: Greenwood
Source: Western River Valley BOR. This data may not be complete. We recommend contacting the local school district to confirm school assignments for this home.

Get pre-qualified for a loan
At Zillow Home Loans, we can pre-qualify you in as little as 5 minutes with no impact to your credit score.An equal housing lender. NMLS #10287.

