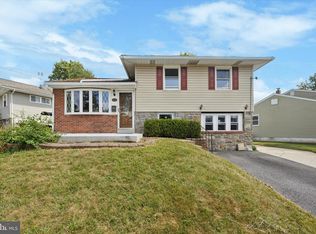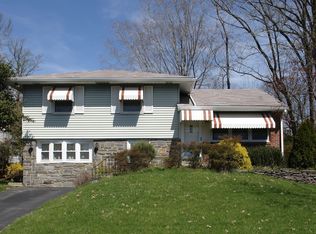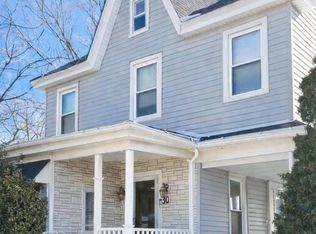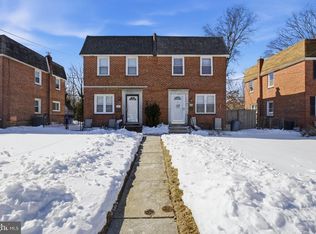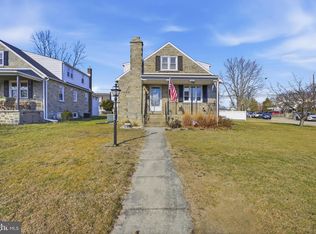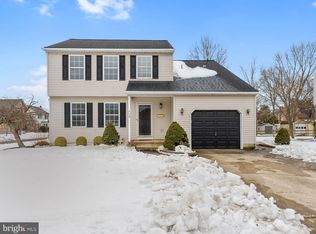This well-maintained residence features a bright, open main level with an effortless flow and abundant natural light, creating an inviting and elevated living experience. The kitchen is equipped with stainless steel appliances and opens to the primary living and dining areas—ideal for both daily living and entertaining. The upper-level bedrooms are generously sized, offering ample closet space and natural sunlight throughout. The lower level provides valuable additional living space, making this home a true bi-level with versatility to accommodate a secondary lounge, home office, playroom, gym, or media space. This level also offers direct access to the backyard, enhancing functionality and convenience. Outside, enjoy a spacious, fenced-in backyard—perfect for gatherings, relaxation, or future customization. Additional highlights include a private garage and a welcoming front porch that adds to the home’s overall charm and curb appeal. Set on a quiet, family-oriented street, this property offers a rare combination of space, flexibility, and comfort—an excellent opportunity for buyers seeking long-term value in a single-family home.
For sale
$349,000
1110 Wynnbrook Rd, Secane, PA 19018
3beds
1,300sqft
Est.:
Single Family Residence
Built in 1954
5,663 Square Feet Lot
$347,800 Zestimate®
$268/sqft
$-- HOA
What's special
Spacious fenced-in backyardWelcoming front porchAbundant natural lightPrivate garageBright open main levelAmple closet space
- 22 days |
- 2,649 |
- 179 |
Likely to sell faster than
Zillow last checked: 8 hours ago
Listing updated: January 28, 2026 at 07:35am
Listed by:
Glo Williams 856-522-9092,
AM Realty Advisors 610-829-9104
Source: Bright MLS,MLS#: PADE2106798
Tour with a local agent
Facts & features
Interior
Bedrooms & bathrooms
- Bedrooms: 3
- Bathrooms: 1
- Full bathrooms: 1
Rooms
- Room types: Living Room, Bedroom 2, Bedroom 3, Kitchen, Basement, Bedroom 1, Other, Bathroom 1
Bedroom 1
- Level: Upper
Bedroom 2
- Level: Upper
Bedroom 3
- Level: Upper
Bathroom 1
- Level: Upper
Basement
- Level: Lower
Kitchen
- Level: Main
Living room
- Level: Main
Other
- Level: Lower
Heating
- Forced Air, Natural Gas
Cooling
- Central Air, Electric
Appliances
- Included: Microwave, Dishwasher, Disposal, Dryer, ENERGY STAR Qualified Washer, Exhaust Fan, Ice Maker, Oven/Range - Gas, Range Hood, Washer, Water Heater, Gas Water Heater
- Laundry: Lower Level
Features
- Attic, Attic/House Fan, Bathroom - Tub Shower, Ceiling Fan(s), Combination Dining/Living, Family Room Off Kitchen, Upgraded Countertops, Dry Wall, Plaster Walls
- Flooring: Luxury Vinyl, Tile/Brick, Wood
- Doors: Sliding Glass
- Windows: Double Pane Windows, Replacement
- Basement: Full
- Has fireplace: No
Interior area
- Total structure area: 1,300
- Total interior livable area: 1,300 sqft
- Finished area above ground: 1,300
Property
Parking
- Total spaces: 3
- Parking features: Inside Entrance, Attached, Driveway, On Street, Other
- Attached garage spaces: 1
- Uncovered spaces: 2
Accessibility
- Accessibility features: None
Features
- Levels: Multi/Split,Two
- Stories: 2
- Patio & porch: Deck, Porch
- Exterior features: Sidewalks, Street Lights, Barbecue
- Pool features: None
- Fencing: Full
Lot
- Size: 5,663 Square Feet
- Features: Front Yard, Landscaped, Rear Yard
Details
- Additional structures: Above Grade
- Parcel number: 16130400600
- Zoning: RESID
- Special conditions: Standard
Construction
Type & style
- Home type: SingleFamily
- Architectural style: Other
- Property subtype: Single Family Residence
Materials
- Aluminum Siding, Vinyl Siding
- Foundation: Block
- Roof: Shingle
Condition
- Very Good
- New construction: No
- Year built: 1954
Utilities & green energy
- Electric: 200+ Amp Service
- Sewer: Public Sewer
- Water: Public
- Utilities for property: Cable Connected
Community & HOA
Community
- Subdivision: Secane
HOA
- Has HOA: No
Location
- Region: Secane
- Municipality: UPPER DARBY TWP
Financial & listing details
- Price per square foot: $268/sqft
- Tax assessed value: $160,380
- Annual tax amount: $7,123
- Date on market: 1/26/2026
- Listing agreement: Exclusive Right To Sell
- Listing terms: Conventional,FHA 203(b),VA Loan
- Inclusions: Refrigerator, Washer, Dryer, Dishwasher
- Ownership: Fee Simple
Estimated market value
$347,800
$330,000 - $365,000
$2,078/mo
Price history
Price history
| Date | Event | Price |
|---|---|---|
| 1/26/2026 | Listed for sale | $349,000+7.4%$268/sqft |
Source: | ||
| 8/29/2023 | Sold | $325,000+8.4%$250/sqft |
Source: | ||
| 8/7/2023 | Pending sale | $299,900$231/sqft |
Source: | ||
| 8/4/2023 | Listed for sale | $299,900+67.5%$231/sqft |
Source: | ||
| 4/12/2018 | Sold | $179,000$138/sqft |
Source: Public Record Report a problem | ||
Public tax history
Public tax history
| Year | Property taxes | Tax assessment |
|---|---|---|
| 2025 | $7,020 +3.5% | $160,380 |
| 2024 | $6,783 +1% | $160,380 |
| 2023 | $6,719 +2.8% | $160,380 |
Find assessor info on the county website
BuyAbility℠ payment
Est. payment
$2,127/mo
Principal & interest
$1627
Property taxes
$500
Climate risks
Neighborhood: 19018
Nearby schools
GreatSchools rating
- 5/10Primos El SchoolGrades: K-5Distance: 0.6 mi
- 2/10Drexel Hill Middle SchoolGrades: 6-8Distance: 2.9 mi
- 3/10Upper Darby Senior High SchoolGrades: 9-12Distance: 3.1 mi
Schools provided by the listing agent
- District: Upper Darby
Source: Bright MLS. This data may not be complete. We recommend contacting the local school district to confirm school assignments for this home.
- Loading
- Loading
