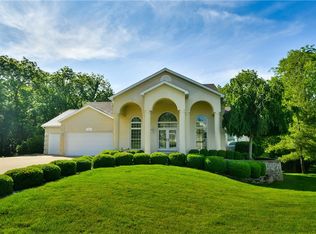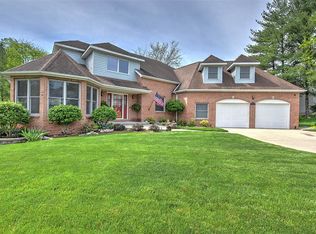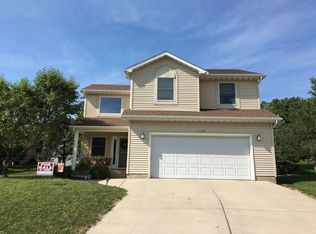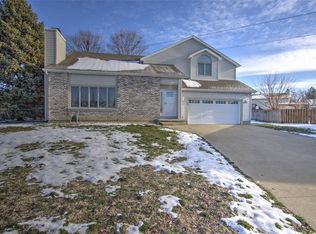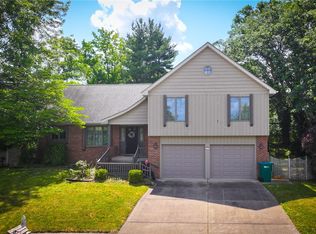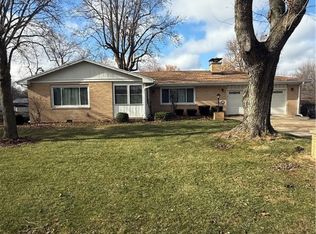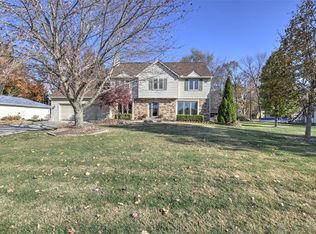There is so much to love about this 3 bed/3 bath RANCH, nestled privately in back of Sim's edition in Warrensburg-Latham school district. If your looking for a home that has it all, this is it! The backyard is like an oasis retreat, beautiful landscape designs backing up to the woods, an in ground HEATED POOL, BRAND NEW 14x16 ft. deck, ample patio space, a BUILT IN SPRINKLER SYSTEM, and a BEAUTIFUL sun room with large windows and SKYLIGHTS to enjoy all seasons! Over 3000 square ft. of living space and tons storage. Laundry is located on the main floor. The kitchen is equipped with CUSTOM built Amish cabinets, QUARTZ counter tops, and stainless appliances. Enjoy cozy nights next to the wood FIREPLACE and plenty of dining space. Lower level features a finished walk out and patio, perfect for entertaining. Additional storage room with TONS of storage space. HUGE master bed and bath, including deck access, walk-in closet, stand up shower, and JETTED oversized tub. BRAND NEW ROOF, BRAND NEW tankless water heater, and newer AC unit! Too many features to list, don't miss out, schedule a tour today!
For sale
Price cut: $10K (11/12)
$360,000
1110 Woodridge Ct, Decatur, IL 62526
3beds
3,453sqft
Est.:
Single Family Residence
Built in 1992
0.32 Acres Lot
$-- Zestimate®
$104/sqft
$-- HOA
What's special
Wood fireplaceIn ground heated poolLandscape designsAmple patio spaceQuartz counter topsJetted oversized tubBuilt in sprinkler system
- 89 days |
- 997 |
- 30 |
Zillow last checked: 8 hours ago
Listing updated: December 07, 2025 at 01:04pm
Listed by:
Lacy Woodruff 217-864-6971,
Mtz Realty Services
Source: CIBR,MLS#: 6255072 Originating MLS: Central Illinois Board Of REALTORS
Originating MLS: Central Illinois Board Of REALTORS
Tour with a local agent
Facts & features
Interior
Bedrooms & bathrooms
- Bedrooms: 3
- Bathrooms: 3
- Full bathrooms: 3
Primary bedroom
- Description: Flooring: Carpet
- Level: Main
Bedroom
- Description: Flooring: Carpet
- Level: Main
Bedroom
- Description: Flooring: Carpet
- Level: Main
Primary bathroom
- Features: Bathtub, Separate Shower
- Level: Main
Dining room
- Description: Flooring: Hardwood
- Level: Main
Family room
- Description: Flooring: Carpet
- Level: Main
Foyer
- Description: Flooring: Hardwood
- Level: Main
Other
- Features: Tub Shower
- Level: Main
Other
- Level: Basement
Kitchen
- Description: Flooring: Hardwood
- Level: Main
Living room
- Description: Flooring: Hardwood
- Level: Main
Recreation
- Description: Flooring: Carpet
- Level: Basement
Sunroom
- Description: Flooring: Ceramic Tile
- Level: Main
Utility room
- Description: Flooring: Concrete
- Level: Basement
Heating
- Forced Air, Gas
Cooling
- Central Air
Appliances
- Included: Cooktop, Dishwasher, Disposal, Oven, Range, Refrigerator, Range Hood, Tankless Water Heater
- Laundry: Main Level
Features
- Fireplace, Jetted Tub, Bath in Primary Bedroom, Main Level Primary, Skylights, Walk-In Closet(s)
- Windows: Skylight(s)
- Basement: Finished,Walk-Out Access,Full
- Number of fireplaces: 1
- Fireplace features: Family/Living/Great Room, Wood Burning
Interior area
- Total structure area: 3,453
- Total interior livable area: 3,453 sqft
- Finished area above ground: 2,302
- Finished area below ground: 1,151
Property
Parking
- Total spaces: 2.5
- Parking features: Attached, Garage
- Attached garage spaces: 2.5
Features
- Levels: One
- Stories: 1
- Patio & porch: Enclosed, Front Porch, Four Season, Patio, Deck
- Exterior features: Deck, Sprinkler/Irrigation, Pool
- Pool features: In Ground, Pool
Lot
- Size: 0.32 Acres
- Features: Wooded
Details
- Parcel number: 070733277008
- Zoning: RES
- Special conditions: None
Construction
Type & style
- Home type: SingleFamily
- Architectural style: Ranch
- Property subtype: Single Family Residence
Materials
- Brick, Vinyl Siding
- Foundation: Basement
- Roof: Shingle
Condition
- Year built: 1992
Utilities & green energy
- Sewer: Public Sewer
- Water: Public
Community & HOA
Community
- Security: Security System, Smoke Detector(s)
- Subdivision: Woodridge 2 2nd Add
Location
- Region: Decatur
Financial & listing details
- Price per square foot: $104/sqft
- Tax assessed value: $98,123
- Annual tax amount: $8,373
- Date on market: 9/12/2025
- Cumulative days on market: 90 days
- Road surface type: Concrete
Estimated market value
Not available
Estimated sales range
Not available
Not available
Price history
Price history
| Date | Event | Price |
|---|---|---|
| 11/12/2025 | Price change | $360,000-2.7%$104/sqft |
Source: | ||
| 10/15/2025 | Price change | $370,000-1.3%$107/sqft |
Source: | ||
| 9/23/2025 | Price change | $375,000-3.8%$109/sqft |
Source: | ||
| 9/12/2025 | Price change | $390,000+9.9%$113/sqft |
Source: | ||
| 9/2/2025 | Listed for sale | $355,000+46.7%$103/sqft |
Source: Owner Report a problem | ||
Public tax history
Public tax history
| Year | Property taxes | Tax assessment |
|---|---|---|
| 2024 | $8,373 +8.2% | $98,123 +8.8% |
| 2023 | $7,739 +6.3% | $90,203 +7.8% |
| 2022 | $7,277 +4.7% | $83,660 +6.9% |
Find assessor info on the county website
BuyAbility℠ payment
Est. payment
$2,527/mo
Principal & interest
$1771
Property taxes
$630
Home insurance
$126
Climate risks
Neighborhood: 62526
Nearby schools
GreatSchools rating
- 1/10Parsons Accelerated SchoolGrades: K-6Distance: 0.5 mi
- 1/10Stephen Decatur Middle SchoolGrades: 7-8Distance: 1.6 mi
- 2/10Macarthur High SchoolGrades: 9-12Distance: 2.3 mi
Schools provided by the listing agent
- Elementary: Warrensburg-Latham
- Middle: Warrensburg-Latham
- High: Warrensburg-Latham
- District: Warrensburg Latham Dist 11
Source: CIBR. This data may not be complete. We recommend contacting the local school district to confirm school assignments for this home.
- Loading
- Loading
