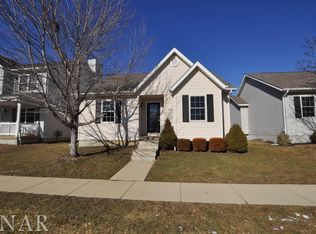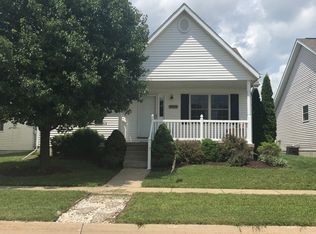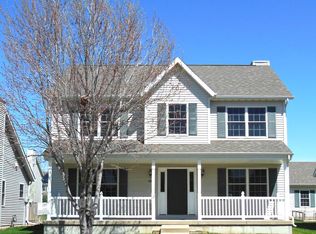Closed
$217,500
1110 Whitaker St, Normal, IL 61761
4beds
1,100sqft
Single Family Residence
Built in 2003
4,800 Square Feet Lot
$240,000 Zestimate®
$198/sqft
$1,823 Estimated rent
Home value
$240,000
$228,000 - $252,000
$1,823/mo
Zestimate® history
Loading...
Owner options
Explore your selling options
What's special
Introducing a charming single-story home in desirable Savannah Green boasting a BRAND NEW roof! Step inside to discover a spacious layout offering a comfortable and convenient living experience. This home features 4 bedrooms and 2 bathrooms, MAIN LEVEL laundry and 2160 sq ft of finished living space, providing ample room for relaxation and entertainment. You won't want to miss the large 12 x 30 bi-level cedar deck for outdoor enjoyment as well! Take advantage of living within minutes of shopping, dining and schools. Don't miss the opportunity to own this wonderful home! Schedule a showing today! Additional improvements include basement flooring FR/hall '22, HVAC '19, water heater '18 and some light fixtures.
Zillow last checked: 8 hours ago
Listing updated: December 22, 2023 at 12:22am
Listing courtesy of:
Amy Miller 309-706-8120,
BHHS Central Illinois, REALTORS
Bought with:
Corey Leach
RE/MAX Rising
Source: MRED as distributed by MLS GRID,MLS#: 11927442
Facts & features
Interior
Bedrooms & bathrooms
- Bedrooms: 4
- Bathrooms: 2
- Full bathrooms: 2
Primary bedroom
- Features: Flooring (Carpet)
- Level: Main
- Area: 168 Square Feet
- Dimensions: 12X14
Bedroom 2
- Features: Flooring (Carpet)
- Level: Main
- Area: 120 Square Feet
- Dimensions: 10X12
Bedroom 3
- Features: Flooring (Carpet)
- Level: Basement
- Area: 143 Square Feet
- Dimensions: 11X13
Bedroom 4
- Features: Flooring (Carpet)
- Level: Basement
- Area: 99 Square Feet
- Dimensions: 9X11
Dining room
- Level: Main
- Area: 108 Square Feet
- Dimensions: 9X12
Family room
- Features: Flooring (Carpet)
- Level: Main
- Area: 238 Square Feet
- Dimensions: 14X17
Other
- Features: Flooring (Carpet)
- Level: Basement
- Area: 350 Square Feet
- Dimensions: 14X25
Kitchen
- Features: Flooring (Ceramic Tile)
- Level: Main
- Area: 96 Square Feet
- Dimensions: 8X12
Heating
- Forced Air, Electric
Cooling
- Central Air
Appliances
- Included: Dishwasher, Refrigerator, Range, Microwave
- Laundry: Main Level, Electric Dryer Hookup
Features
- Cathedral Ceiling(s), 1st Floor Full Bath
- Basement: Finished,Full
Interior area
- Total structure area: 2,160
- Total interior livable area: 1,100 sqft
- Finished area below ground: 1,060
Property
Parking
- Total spaces: 2
- Parking features: Garage Door Opener, On Site, Garage Owned, Detached, Garage
- Garage spaces: 2
- Has uncovered spaces: Yes
Accessibility
- Accessibility features: No Disability Access
Features
- Stories: 1
- Patio & porch: Deck
Lot
- Size: 4,800 sqft
- Dimensions: 40X120
- Features: Landscaped
Details
- Parcel number: 1422451016
- Special conditions: None
Construction
Type & style
- Home type: SingleFamily
- Architectural style: Ranch
- Property subtype: Single Family Residence
Materials
- Vinyl Siding
- Foundation: Concrete Perimeter
- Roof: Asphalt
Condition
- New construction: No
- Year built: 2003
Utilities & green energy
- Sewer: Public Sewer
- Water: Public
Community & neighborhood
Community
- Community features: Clubhouse, Park, Curbs, Sidewalks, Street Lights, Street Paved
Location
- Region: Normal
- Subdivision: Savannah Green
HOA & financial
HOA
- Has HOA: Yes
- HOA fee: $60 annually
- Services included: Insurance, Clubhouse, Other
Other
Other facts
- Listing terms: Cash
- Ownership: Fee Simple
Price history
| Date | Event | Price |
|---|---|---|
| 3/20/2024 | Listing removed | -- |
Source: Zillow Rentals Report a problem | ||
| 3/11/2024 | Price change | $2,100-4.5%$2/sqft |
Source: Zillow Rentals Report a problem | ||
| 2/15/2024 | Listed for rent | $2,200$2/sqft |
Source: Zillow Rentals Report a problem | ||
| 12/19/2023 | Sold | $217,500-1.1%$198/sqft |
Source: | ||
| 11/11/2023 | Contingent | $220,000$200/sqft |
Source: | ||
Public tax history
| Year | Property taxes | Tax assessment |
|---|---|---|
| 2024 | $5,251 +18.2% | $64,675 +11.7% |
| 2023 | $4,443 +6.8% | $57,911 +10.7% |
| 2022 | $4,161 +4.3% | $52,318 +6% |
Find assessor info on the county website
Neighborhood: 61761
Nearby schools
GreatSchools rating
- 6/10Fairview Elementary SchoolGrades: PK-5Distance: 1.3 mi
- 5/10Chiddix Jr High SchoolGrades: 6-8Distance: 1 mi
- 8/10Normal Community High SchoolGrades: 9-12Distance: 3 mi
Schools provided by the listing agent
- Elementary: Fairview Elementary
- Middle: Kingsley Jr High
- High: Normal Community High School
- District: 5
Source: MRED as distributed by MLS GRID. This data may not be complete. We recommend contacting the local school district to confirm school assignments for this home.
Get pre-qualified for a loan
At Zillow Home Loans, we can pre-qualify you in as little as 5 minutes with no impact to your credit score.An equal housing lender. NMLS #10287.


