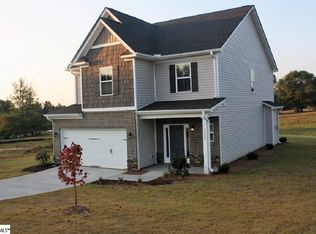Sold for $340,000
$340,000
1110 Welcome Rd, Williamston, SC 29697
4beds
2,056sqft
Single Family Residence
Built in 2018
0.58 Acres Lot
$369,500 Zestimate®
$165/sqft
$2,313 Estimated rent
Home value
$369,500
$351,000 - $388,000
$2,313/mo
Zestimate® history
Loading...
Owner options
Explore your selling options
What's special
This spacious and light-filled 4 bedroom 2.5 bath home is less than five years old and boasts a massive, fenced rear yard. Its fantastic location puts you close to Greenville and Anderson and in the very desirable District 1 schools. You'll love the luxury finishes including granite countertops and engineered hardwoods. You'll also love the open concept and the vaulted ceilings which create the high end aesthetic and flood the home with natural light. The very generously sized master bedroom and en-suite bathroom are complete with double vanities, garden tub, and walk-in shower and are conveniently located on the main level. The bonus room (or 4th bedroom) and the two secondary bedrooms are located on the 2nd level along with the additional bathroom with double vanity. The covered patio and its extension are situated perfectly to gather and enjoy privacy while overlooking the huge backyard. No HOA and USDA eligible, this home is an incredible find, come check it out!
Zillow last checked: 8 hours ago
Listing updated: October 09, 2024 at 06:57am
Listed by:
Joel Travis 864-357-4778,
Travis Realty
Bought with:
Angela Looper, 99532
Keller Williams Upstate Legacy
Source: WUMLS,MLS#: 20265352 Originating MLS: Western Upstate Association of Realtors
Originating MLS: Western Upstate Association of Realtors
Facts & features
Interior
Bedrooms & bathrooms
- Bedrooms: 4
- Bathrooms: 3
- Full bathrooms: 2
- 1/2 bathrooms: 1
- Main level bathrooms: 1
- Main level bedrooms: 1
Primary bedroom
- Level: Main
- Dimensions: 13X17
Bedroom 2
- Level: Upper
- Dimensions: 11X12
Bedroom 3
- Level: Upper
- Dimensions: 11X12
Bonus room
- Level: Upper
- Dimensions: 16X20
Dining room
- Level: Main
- Dimensions: 11X12
Living room
- Level: Main
- Dimensions: 15X18
Heating
- Central, Electric, Forced Air
Cooling
- Central Air, Electric, Forced Air
Appliances
- Included: Dishwasher, Electric Oven, Electric Range, Electric Water Heater, Disposal, Microwave, Smooth Cooktop
Features
- Ceiling Fan(s), Cathedral Ceiling(s), Dual Sinks, Granite Counters, Garden Tub/Roman Tub, High Ceilings, Bath in Primary Bedroom, Main Level Primary, Pull Down Attic Stairs, Smooth Ceilings, Separate Shower, Walk-In Closet(s), Walk-In Shower
- Flooring: Carpet, Ceramic Tile, Hardwood
- Windows: Vinyl
- Basement: None
Interior area
- Total interior livable area: 2,056 sqft
- Finished area above ground: 2,056
- Finished area below ground: 0
Property
Parking
- Total spaces: 2
- Parking features: Attached, Garage, Driveway, Garage Door Opener
- Attached garage spaces: 2
Accessibility
- Accessibility features: Low Threshold Shower
Features
- Levels: Two
- Stories: 2
- Patio & porch: Patio, Porch
- Exterior features: Fence, Patio
- Fencing: Yard Fenced
Lot
- Size: 0.58 Acres
- Features: Corner Lot, Not In Subdivision, Outside City Limits
Details
- Parcel number: 1950008042
Construction
Type & style
- Home type: SingleFamily
- Architectural style: Craftsman
- Property subtype: Single Family Residence
Materials
- Stone, Vinyl Siding
- Foundation: Slab
- Roof: Architectural,Shingle
Condition
- Year built: 2018
Utilities & green energy
- Sewer: Septic Tank
- Water: Public
Community & neighborhood
Security
- Security features: Smoke Detector(s)
Location
- Region: Williamston
HOA & financial
HOA
- Has HOA: No
Other
Other facts
- Listing agreement: Exclusive Right To Sell
- Listing terms: USDA Loan
Price history
| Date | Event | Price |
|---|---|---|
| 9/29/2023 | Sold | $340,000+1.5%$165/sqft |
Source: | ||
| 8/16/2023 | Pending sale | $334,900$163/sqft |
Source: | ||
| 8/8/2023 | Listed for sale | $334,900+59.6%$163/sqft |
Source: | ||
| 10/26/2018 | Sold | $209,900$102/sqft |
Source: | ||
Public tax history
| Year | Property taxes | Tax assessment |
|---|---|---|
| 2024 | -- | $20,390 +83% |
| 2023 | $3,158 +3.1% | $11,140 |
| 2022 | $3,064 +9.8% | $11,140 +36.2% |
Find assessor info on the county website
Neighborhood: 29697
Nearby schools
GreatSchools rating
- 5/10Palmetto Elementary SchoolGrades: PK-5Distance: 4.9 mi
- 6/10Palmetto Middle SchoolGrades: 6-8Distance: 4.6 mi
- 7/10Palmetto High SchoolGrades: 9-12Distance: 4.7 mi
Schools provided by the listing agent
- Elementary: Palmetto Elem
- Middle: Palmetto Middle
- High: Palmetto High
Source: WUMLS. This data may not be complete. We recommend contacting the local school district to confirm school assignments for this home.
Get a cash offer in 3 minutes
Find out how much your home could sell for in as little as 3 minutes with a no-obligation cash offer.
Estimated market value$369,500
Get a cash offer in 3 minutes
Find out how much your home could sell for in as little as 3 minutes with a no-obligation cash offer.
Estimated market value
$369,500
