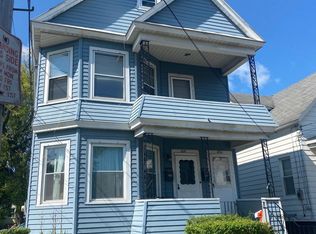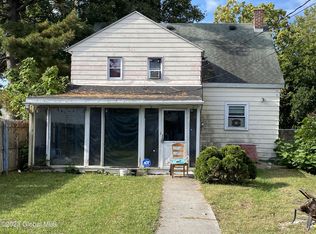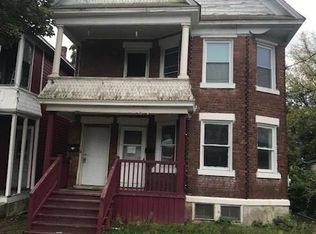Closed
$275,000
1110 Webster Street, Schenectady, NY 12303
3beds
1,332sqft
Single Family Residence, Residential
Built in ----
4,791.6 Square Feet Lot
$297,500 Zestimate®
$206/sqft
$2,249 Estimated rent
Home value
$297,500
$226,000 - $393,000
$2,249/mo
Zestimate® history
Loading...
Owner options
Explore your selling options
What's special
Zillow last checked: 8 hours ago
Listing updated: October 18, 2024 at 01:06pm
Listed by:
Lisa Joy-Rupinski 518-469-6958,
Bicentennial Realty
Bought with:
Katherine K Nestor, 40NE1144055
Romeo Team Realty
Source: Global MLS,MLS#: 202420895
Facts & features
Interior
Bedrooms & bathrooms
- Bedrooms: 3
- Bathrooms: 3
- Full bathrooms: 2
- 1/2 bathrooms: 1
Bedroom
- Level: Second
Bedroom
- Level: Second
Bedroom
- Level: Second
Half bathroom
- Level: First
Full bathroom
- Level: Second
Full bathroom
- Level: Basement
Other
- Level: First
Basement
- Level: Basement
Dining room
- Level: First
Foyer
- Level: First
Great room
- Level: Basement
Kitchen
- Level: First
Laundry
- Level: First
Living room
- Level: First
Heating
- Forced Air, Natural Gas
Cooling
- Window Unit(s)
Appliances
- Included: Built-In Electric Oven, ENERGY STAR Qualified Appliances, Gas Oven, Range, Refrigerator, Tankless Water Heater, Washer/Dryer
- Laundry: Laundry Room, Main Level
Features
- Ceiling Fan(s), Tray Ceiling(s), Chair Rail, Eat-in Kitchen, Built-in Features
- Flooring: Tile, Vinyl, Laminate
- Windows: ENERGY STAR Qualified Windows
- Basement: Apartment,Finished
Interior area
- Total structure area: 1,332
- Total interior livable area: 1,332 sqft
- Finished area above ground: 1,332
- Finished area below ground: 800
Property
Parking
- Total spaces: 5
- Parking features: Off Street, Tandem, Paved, Driveway
- Has uncovered spaces: Yes
Features
- Patio & porch: Rear Porch, Awning(s), Enclosed, Front Porch
- Fencing: Split Rail,Back Yard
Lot
- Size: 4,791 sqft
- Features: Level
Details
- Parcel number: 421500 49.6249
- Special conditions: Standard
Construction
Type & style
- Home type: SingleFamily
- Property subtype: Single Family Residence, Residential
Materials
- Aluminum Siding
- Foundation: Concrete Perimeter
- Roof: Asphalt
Condition
- Updated/Remodeled
- New construction: No
Utilities & green energy
- Sewer: Public Sewer
- Water: Public
Community & neighborhood
Security
- Security features: 24 Hour Security
Location
- Region: Schenectady
Price history
| Date | Event | Price |
|---|---|---|
| 10/11/2024 | Sold | $275,000-4.8%$206/sqft |
Source: | ||
| 8/21/2024 | Pending sale | $289,000$217/sqft |
Source: | ||
| 7/8/2024 | Listed for sale | $289,000+691.8%$217/sqft |
Source: | ||
| 11/22/2021 | Sold | $36,500-53.2%$27/sqft |
Source: Public Record | ||
| 3/31/2006 | Sold | $78,000$59/sqft |
Source: | ||
Public tax history
| Year | Property taxes | Tax assessment |
|---|---|---|
| 2024 | -- | $76,800 |
| 2023 | -- | $76,800 |
| 2022 | -- | $76,800 |
Find assessor info on the county website
Neighborhood: Mont Pleasant
Nearby schools
GreatSchools rating
- 2/10Hamilton Elementary SchoolGrades: PK-5Distance: 0.1 mi
- 3/10Mont Pleasant Middle SchoolGrades: 6-8Distance: 0.5 mi
- 3/10Schenectady High SchoolGrades: 9-12Distance: 2.4 mi
Schools provided by the listing agent
- High: Schenectady
Source: Global MLS. This data may not be complete. We recommend contacting the local school district to confirm school assignments for this home.


