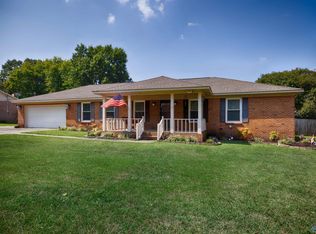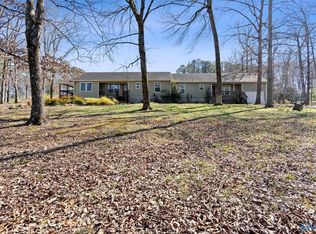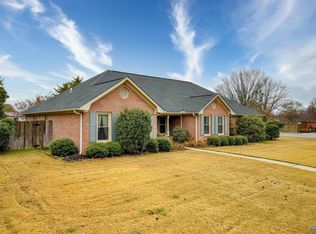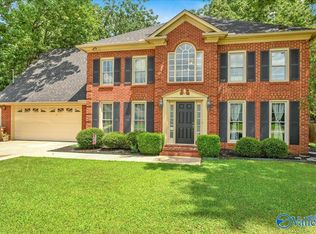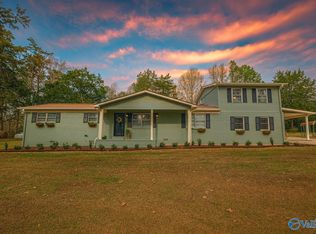Spacious 3,600 SF home in SW Decatur on a large corner lot, full of potential! This 4-bedroom home features a bonus room, offering plenty of space for everyone. The unique brick flooring in the kitchen adds charm and character you won’t find just anywhere. Centrally located and close to shopping, dining, and all that Decatur has to offer. Don’t miss the opportunity to make this home your own!
For sale
$299,900
1110 Way Thru The Woods SW, Decatur, AL 35603
4beds
3,611sqft
Est.:
Single Family Residence
Built in 1985
0.31 Acres Lot
$298,500 Zestimate®
$83/sqft
$-- HOA
What's special
Large corner lotCorner lotBonus room
- 112 days |
- 1,454 |
- 92 |
Zillow last checked: 8 hours ago
Listing updated: December 18, 2025 at 02:44pm
Listed by:
Mark Moody 256-250-6009,
MarMac Real Estate
Source: ValleyMLS,MLS#: 21900891
Tour with a local agent
Facts & features
Interior
Bedrooms & bathrooms
- Bedrooms: 4
- Bathrooms: 4
- Full bathrooms: 3
- 1/2 bathrooms: 1
Rooms
- Room types: Master Bedroom, Living Room, Bedroom 2, Dining Room, Bedroom 3, Kitchen, Bedroom 4, Bonus Room, Laundry
Primary bedroom
- Features: Ceiling Fan(s), Carpet
- Level: First
- Area: 255
- Dimensions: 17 x 15
Bedroom 2
- Features: Carpet
- Level: First
- Area: 168
- Dimensions: 14 x 12
Bedroom 3
- Features: Carpet
- Level: First
- Area: 192
- Dimensions: 16 x 12
Bedroom 4
- Features: Carpet
- Level: Second
- Area: 416
- Dimensions: 26 x 16
Dining room
- Level: First
- Area: 180
- Dimensions: 15 x 12
Kitchen
- Features: Kitchen Island, Pantry
- Level: First
- Area: 270
- Dimensions: 18 x 15
Living room
- Features: Ceiling Fan(s), Crown Molding, Wood Floor
- Level: First
- Area: 459
- Dimensions: 27 x 17
Bonus room
- Level: Second
- Area: 572
- Dimensions: 26 x 22
Laundry room
- Level: First
- Area: 88
- Dimensions: 11 x 8
Heating
- Central 2
Cooling
- Central 2
Features
- Has basement: No
- Number of fireplaces: 1
- Fireplace features: One
Interior area
- Total interior livable area: 3,611 sqft
Property
Parking
- Parking features: Garage-Three Car, Garage-Attached, Garage Faces Side
Features
- Levels: Two
- Stories: 2
Lot
- Size: 0.31 Acres
Details
- Parcel number: 13 01 01 4 000 061.000
Construction
Type & style
- Home type: SingleFamily
- Property subtype: Single Family Residence
Materials
- Foundation: Slab
Condition
- New construction: No
- Year built: 1985
Utilities & green energy
- Sewer: Public Sewer
- Water: Public
Community & HOA
Community
- Subdivision: Oak Lea
HOA
- Has HOA: No
Location
- Region: Decatur
Financial & listing details
- Price per square foot: $83/sqft
- Tax assessed value: $205,500
- Date on market: 10/7/2025
Estimated market value
$298,500
$284,000 - $313,000
$2,456/mo
Price history
Price history
| Date | Event | Price |
|---|---|---|
| 11/11/2025 | Listed for sale | $299,900$83/sqft |
Source: | ||
| 10/17/2025 | Pending sale | $299,900$83/sqft |
Source: | ||
| 10/7/2025 | Listed for sale | $299,900-18.7%$83/sqft |
Source: | ||
| 10/1/2025 | Listing removed | $369,000$102/sqft |
Source: | ||
| 9/16/2025 | Price change | $369,000-0.3%$102/sqft |
Source: | ||
Public tax history
Public tax history
| Year | Property taxes | Tax assessment |
|---|---|---|
| 2024 | -- | $20,560 |
| 2023 | -- | $20,560 |
| 2022 | -- | $20,560 -46.3% |
Find assessor info on the county website
BuyAbility℠ payment
Est. payment
$1,651/mo
Principal & interest
$1461
Home insurance
$105
Property taxes
$85
Climate risks
Neighborhood: 35603
Nearby schools
GreatSchools rating
- 4/10Chestnut Grove Elementary SchoolGrades: PK-5Distance: 0.4 mi
- 6/10Cedar Ridge Middle SchoolGrades: 6-8Distance: 1 mi
- 7/10Austin High SchoolGrades: 10-12Distance: 2.7 mi
Schools provided by the listing agent
- Elementary: Chestnut Grove Elementary
- Middle: Austin Middle
- High: Austin
Source: ValleyMLS. This data may not be complete. We recommend contacting the local school district to confirm school assignments for this home.
- Loading
- Loading
