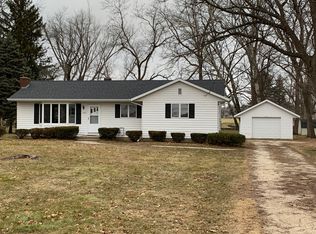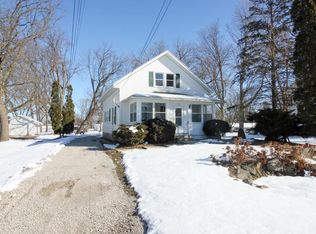Closed
$329,900
1110 West Walworth Avenue, Whitewater, WI 53190
3beds
2,400sqft
Single Family Residence
Built in 1964
0.83 Acres Lot
$336,200 Zestimate®
$137/sqft
$2,144 Estimated rent
Home value
$336,200
$282,000 - $403,000
$2,144/mo
Zestimate® history
Loading...
Owner options
Explore your selling options
What's special
Well-built one owner stately home has loads of potential but is in need of updates. Home has spacious rooms and good layout with convenient location within walking distance to schools and shopping. Added gorgeous sunroom offers plenty of natural light and access to backyard. Private office with separate entrance off driveway. All bedrooms are on the upper level as well as unfinished walk-in attic space. Huge primary bedroom with solid wood floors. Laundry hookups available on two levels. Open unfinished basement has high ceilings and space could easily be finished but fireplace is in need of repair. Basement has plumbing for additional bathroom. Fantastic open yard with mature trees, large deck and storage shed. Estate Sale of furnishing to be held July 13-14.
Zillow last checked: 8 hours ago
Listing updated: July 23, 2024 at 08:13pm
Listed by:
Mary Ellen Mackey 920-723-5132,
Coldwell Banker The Realty Group
Bought with:
Mindy Moyer
Source: WIREX MLS,MLS#: 1979483 Originating MLS: South Central Wisconsin MLS
Originating MLS: South Central Wisconsin MLS
Facts & features
Interior
Bedrooms & bathrooms
- Bedrooms: 3
- Bathrooms: 2
- Full bathrooms: 2
Primary bedroom
- Level: Upper
- Area: 273
- Dimensions: 21 x 13
Bedroom 2
- Level: Upper
- Area: 100
- Dimensions: 10 x 10
Bedroom 3
- Level: Upper
- Area: 154
- Dimensions: 11 x 14
Bathroom
- Features: Stubbed For Bathroom on Lower, At least 1 Tub, No Master Bedroom Bath
Dining room
- Level: Main
- Area: 196
- Dimensions: 14 x 14
Family room
- Level: Main
- Area: 253
- Dimensions: 23 x 11
Kitchen
- Level: Main
- Area: 110
- Dimensions: 11 x 10
Living room
- Level: Main
- Area: 384
- Dimensions: 24 x 16
Heating
- Natural Gas, Forced Air
Cooling
- Central Air
Appliances
- Included: Range/Oven, Refrigerator, Dishwasher, Washer, Dryer, Water Softener
Features
- High Speed Internet
- Flooring: Wood or Sim.Wood Floors
- Basement: Partial
Interior area
- Total structure area: 2,400
- Total interior livable area: 2,400 sqft
- Finished area above ground: 2,400
- Finished area below ground: 0
Property
Parking
- Total spaces: 2
- Parking features: 2 Car, Attached, Garage Door Opener
- Attached garage spaces: 2
Features
- Levels: Two
- Stories: 2
- Patio & porch: Deck
Lot
- Size: 0.83 Acres
- Dimensions: 110 x 330
- Features: Sidewalks
Details
- Additional structures: Storage
- Parcel number: /WUP 00214
- Zoning: R
- Special conditions: Arms Length
- Other equipment: Air Purifier
Construction
Type & style
- Home type: SingleFamily
- Architectural style: Colonial
- Property subtype: Single Family Residence
Materials
- Aluminum/Steel, Wood Siding
Condition
- 21+ Years
- New construction: No
- Year built: 1964
Utilities & green energy
- Sewer: Public Sewer
- Water: Public
- Utilities for property: Cable Available
Community & neighborhood
Location
- Region: Whitewater
- Municipality: Whitewater
Price history
| Date | Event | Price |
|---|---|---|
| 7/22/2024 | Sold | $329,900+3.1%$137/sqft |
Source: | ||
| 6/20/2024 | Contingent | $319,900$133/sqft |
Source: | ||
| 6/14/2024 | Listed for sale | $319,900$133/sqft |
Source: | ||
Public tax history
| Year | Property taxes | Tax assessment |
|---|---|---|
| 2024 | $5,267 +5.4% | $349,700 +7.8% |
| 2023 | $5,000 -0.6% | $324,400 +10.5% |
| 2022 | $5,028 -3.6% | $293,700 +8.4% |
Find assessor info on the county website
Neighborhood: 53190
Nearby schools
GreatSchools rating
- 4/10Lincoln Inquiry Charter SchoolGrades: PK-5Distance: 0.3 mi
- 4/10Whitewater Middle SchoolGrades: 6-8Distance: 0.2 mi
- 4/10Whitewater High SchoolGrades: 9-12Distance: 0.4 mi
Schools provided by the listing agent
- Elementary: Lincoln
- Middle: Whitewater
- High: Whitewater
- District: Whitewater
Source: WIREX MLS. This data may not be complete. We recommend contacting the local school district to confirm school assignments for this home.

Get pre-qualified for a loan
At Zillow Home Loans, we can pre-qualify you in as little as 5 minutes with no impact to your credit score.An equal housing lender. NMLS #10287.
Sell for more on Zillow
Get a free Zillow Showcase℠ listing and you could sell for .
$336,200
2% more+ $6,724
With Zillow Showcase(estimated)
$342,924
