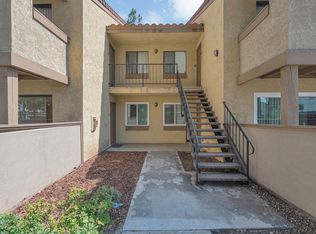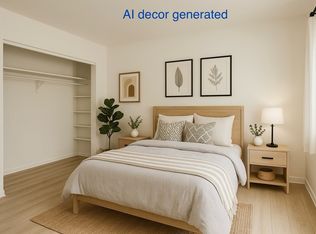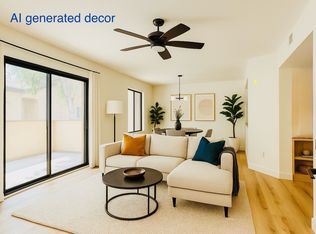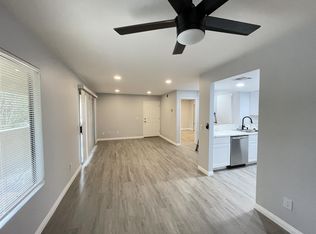Sold for $380,000 on 06/16/25
Listing Provided by:
STACI GUEVARA DRE #01478523 951-897-9762,
KELLER WILLIAMS RIVERSIDE CENT
Bought with: KELLER WILLIAMS RIVERSIDE CENT
$380,000
1110 W Blaine St APT 101, Riverside, CA 92507
2beds
840sqft
Condominium
Built in 1987
-- sqft lot
$376,500 Zestimate®
$452/sqft
$2,010 Estimated rent
Home value
$376,500
$343,000 - $414,000
$2,010/mo
Zestimate® history
Loading...
Owner options
Explore your selling options
What's special
Welcome to this charming 2-bedroom, 2-bathroom condo in Riverside, California, just a short walk from the University of California, Riverside (UCR)!
Located on the first floor, this well-maintained home features beautiful wood-like flooring throughout. As you step inside, you'll immediately appreciate the spacious open layout, where the living and dining areas seamlessly connect to the modern kitchen. The kitchen boasts granite countertops, newer appliances, and a fresh, updated feel.
Both primary bedrooms are identical in size, each offering large mirrored closets and a private en-suite bathroom. The bathrooms include granite countertops, a separate toilet area, and a tiled shower/bathtub combo with sliding glass doors.
Enjoy the benefits of new windows throughout and a large private patio, perfect for entertaining or relaxing outdoors.
Don't miss out on this fantastic opportunity—schedule your showing today!
Zillow last checked: 8 hours ago
Listing updated: June 16, 2025 at 09:15pm
Listing Provided by:
STACI GUEVARA DRE #01478523 951-897-9762,
KELLER WILLIAMS RIVERSIDE CENT
Bought with:
STACI GUEVARA, DRE #01478523
KELLER WILLIAMS RIVERSIDE CENT
Source: CRMLS,MLS#: IV25038342 Originating MLS: California Regional MLS
Originating MLS: California Regional MLS
Facts & features
Interior
Bedrooms & bathrooms
- Bedrooms: 2
- Bathrooms: 2
- Full bathrooms: 2
- Main level bathrooms: 2
- Main level bedrooms: 2
Heating
- Central
Cooling
- Central Air
Appliances
- Included: Dishwasher, Gas Range, Microwave
- Laundry: Common Area
Features
- Has fireplace: No
- Fireplace features: None
- Common walls with other units/homes: 2+ Common Walls
Interior area
- Total interior livable area: 840 sqft
Property
Parking
- Total spaces: 1
- Parking features: Garage
- Garage spaces: 1
Features
- Levels: One
- Stories: 1
- Entry location: 1
- Pool features: Community, Association
- Has view: Yes
- View description: None
Lot
- Features: 0-1 Unit/Acre
Details
- Parcel number: 250201001
- Special conditions: Standard
Construction
Type & style
- Home type: Condo
- Property subtype: Condominium
- Attached to another structure: Yes
Condition
- New construction: No
- Year built: 1987
Utilities & green energy
- Sewer: Public Sewer
- Water: Public
Community & neighborhood
Community
- Community features: Curbs, Sidewalks, Pool
Location
- Region: Riverside
HOA & financial
HOA
- Has HOA: Yes
- HOA fee: $384 monthly
- Amenities included: Maintenance Grounds, Picnic Area, Pool, Spa/Hot Tub
- Association name: The Woodlands HOA
- Association phone: 951-682-5454
- Second association phone: 909-941-9866
Other
Other facts
- Listing terms: Cash to New Loan,Conventional
Price history
| Date | Event | Price |
|---|---|---|
| 6/16/2025 | Sold | $380,000-1.3%$452/sqft |
Source: | ||
| 4/3/2025 | Pending sale | $385,000$458/sqft |
Source: | ||
| 3/14/2025 | Listed for sale | $385,000+11.6%$458/sqft |
Source: | ||
| 6/7/2022 | Sold | $345,000+6.2%$411/sqft |
Source: Public Record | ||
| 4/28/2022 | Pending sale | $325,000$387/sqft |
Source: | ||
Public tax history
| Year | Property taxes | Tax assessment |
|---|---|---|
| 2025 | $4,117 +3.4% | $366,114 +2% |
| 2024 | $3,983 +0.4% | $358,936 +2% |
| 2023 | $3,965 +21.5% | $351,899 +22% |
Find assessor info on the county website
Neighborhood: University
Nearby schools
GreatSchools rating
- 3/10Highland Elementary SchoolGrades: K-6Distance: 0.5 mi
- 6/10University Heights Middle SchoolGrades: 7-8Distance: 0.3 mi
- 5/10John W. North High SchoolGrades: 9-12Distance: 0.6 mi
Get a cash offer in 3 minutes
Find out how much your home could sell for in as little as 3 minutes with a no-obligation cash offer.
Estimated market value
$376,500
Get a cash offer in 3 minutes
Find out how much your home could sell for in as little as 3 minutes with a no-obligation cash offer.
Estimated market value
$376,500



