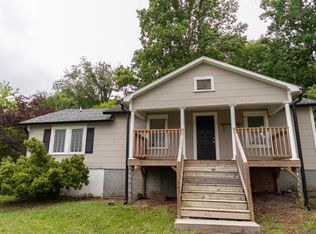Closed
Zestimate®
$194,900
1110 Virginia St SW, Lenoir, NC 28645
2beds
1,230sqft
Single Family Residence
Built in 1960
0.46 Acres Lot
$194,900 Zestimate®
$158/sqft
$1,465 Estimated rent
Home value
$194,900
$158,000 - $242,000
$1,465/mo
Zestimate® history
Loading...
Owner options
Explore your selling options
What's special
Charming 2BR/2BA Home with Custom Upgrades-Step into this spacious 2-bedroom, 2-bathroom home where rustic charm meets modern convenience. The large living area, complete with a dedicated dining space, flows seamlessly into the updated kitchen, perfect for entertaining. The expansive primary suite features a jacuzzi tub and a brand-new vanity, offering a private retreat. Enjoy the cabin-like atmosphere while being just moments from the conveniences of Lenoir. Major updates include a new roof and HVAC system in 2018, plus an inviting front porch refresh in 2022. The fenced-in yard is ideal for pets, and the outdoor space is ready for relaxation or play. Don’t miss out on this unique blend of comfort, character, and practicality!
Zillow last checked: 8 hours ago
Listing updated: July 01, 2025 at 11:09am
Listing Provided by:
Andi Jack andijackrealestate@gmail.com,
RE/MAX A-Team,
Hilary Repass,
RE/MAX A-Team
Bought with:
Tina Wilson
Walker Real Estate Services LLC
Source: Canopy MLS as distributed by MLS GRID,MLS#: 4220142
Facts & features
Interior
Bedrooms & bathrooms
- Bedrooms: 2
- Bathrooms: 2
- Full bathrooms: 2
- Main level bedrooms: 2
Primary bedroom
- Level: Main
Bedroom s
- Level: Main
Bathroom full
- Level: Main
Dining area
- Level: Main
Kitchen
- Level: Main
Laundry
- Level: Main
Living room
- Level: Main
Heating
- Heat Pump
Cooling
- Central Air
Appliances
- Included: Gas Range, Microwave, Refrigerator
- Laundry: In Bathroom, Main Level
Features
- Flooring: Vinyl
- Basement: Storage Space,Unfinished
Interior area
- Total structure area: 1,230
- Total interior livable area: 1,230 sqft
- Finished area above ground: 1,230
- Finished area below ground: 0
Property
Parking
- Parking features: Driveway
- Has uncovered spaces: Yes
Accessibility
- Accessibility features: Ramp(s)-Main Level
Features
- Levels: One
- Stories: 1
- Patio & porch: Front Porch, Patio
Lot
- Size: 0.46 Acres
- Features: Level
Details
- Parcel number: 06164119
- Zoning: Res
- Special conditions: Standard
Construction
Type & style
- Home type: SingleFamily
- Property subtype: Single Family Residence
Materials
- Aluminum, Vinyl
- Foundation: Crawl Space
- Roof: Metal
Condition
- New construction: No
- Year built: 1960
Utilities & green energy
- Sewer: Public Sewer
- Water: City
Community & neighborhood
Location
- Region: Lenoir
- Subdivision: None
Other
Other facts
- Listing terms: Cash,Conventional,FHA,USDA Loan,VA Loan
- Road surface type: Concrete, Gravel, Paved
Price history
| Date | Event | Price |
|---|---|---|
| 6/27/2025 | Sold | $194,900+3.7%$158/sqft |
Source: | ||
| 4/9/2025 | Pending sale | $187,900$153/sqft |
Source: | ||
| 3/31/2025 | Price change | $187,900+4.4%$153/sqft |
Source: | ||
| 3/11/2025 | Pending sale | $179,900$146/sqft |
Source: | ||
| 3/5/2025 | Listed for sale | $179,900+278.7%$146/sqft |
Source: | ||
Public tax history
| Year | Property taxes | Tax assessment |
|---|---|---|
| 2025 | $718 +50.9% | $140,700 +93.5% |
| 2024 | $476 | $72,700 |
| 2023 | $476 | $72,700 |
Find assessor info on the county website
Neighborhood: 28645
Nearby schools
GreatSchools rating
- 5/10Valmead BasicGrades: PK-5Distance: 3.5 mi
- 5/10Gamewell MiddleGrades: 6-8Distance: 2.6 mi
- 2/10West Caldwell HighGrades: 9-12Distance: 2 mi
Schools provided by the listing agent
- Elementary: West Lenoir
- Middle: Gamewell
- High: West Caldwell
Source: Canopy MLS as distributed by MLS GRID. This data may not be complete. We recommend contacting the local school district to confirm school assignments for this home.

Get pre-qualified for a loan
At Zillow Home Loans, we can pre-qualify you in as little as 5 minutes with no impact to your credit score.An equal housing lender. NMLS #10287.
Sell for more on Zillow
Get a free Zillow Showcase℠ listing and you could sell for .
$194,900
2% more+ $3,898
With Zillow Showcase(estimated)
$198,798