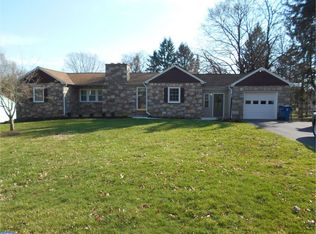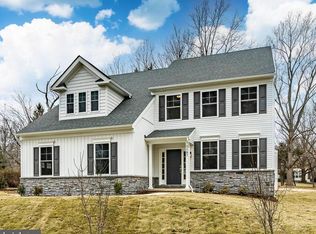Sold for $465,000 on 10/27/23
$465,000
1110 Vilsmeier Rd, Lansdale, PA 19446
4beds
1,414sqft
Single Family Residence
Built in 1952
0.52 Acres Lot
$518,700 Zestimate®
$329/sqft
$3,022 Estimated rent
Home value
$518,700
$493,000 - $545,000
$3,022/mo
Zestimate® history
Loading...
Owner options
Explore your selling options
What's special
Welcome Home. This home offers you everything. The floor plan has been opened up to give you a breakfast bar from your updated kitchen with granite counters into your dining room. The staircase has also been opened up to give you a much larger feel on your first floor, compared to this original floor plan. The first floor has all original hardwood flooring through out. A large family room, and a wood burning fireplace that will keep the home feeling warm all winter long. All freshly painted, as well as crown molding in most of the rooms. Downstairs host two large bedrooms with a fully renovated hall bath. Upstairs there are two more large bedrooms, and a full bath. The basement is partially finished, with a full bathroom, kitchennet and a walk out to a gorgeous fenced in back yard. This is the perfect piece of property. Very quiet, flat and tranquil. There is a back patio, Koy pond, and a perfect little covered back porch to sit out on and relax. New roof 2021 (transferable Warranty) New Windows Throughout 2018, New Electric, Bathroom Upgrade, New Siding 2018. Make your appointment today, to tour this fantastic home.
Zillow last checked: 8 hours ago
Listing updated: October 27, 2023 at 07:12pm
Listed by:
Jill Barbera 610-283-2044,
EXP Realty, LLC
Bought with:
Tara Bevivino, 325226
Vince Bevivino Real Estate, LLC
Source: Bright MLS,MLS#: PAMC2084014
Facts & features
Interior
Bedrooms & bathrooms
- Bedrooms: 4
- Bathrooms: 2
- Full bathrooms: 2
Basement
- Area: 0
Heating
- Hot Water, Oil
Cooling
- Wall Unit(s)
Appliances
- Included: Self Cleaning Oven, Disposal, Water Heater
- Laundry: Lower Level
Features
- Breakfast Area
- Flooring: Wood, Carpet, Tile/Brick
- Basement: Full
- Number of fireplaces: 1
- Fireplace features: Stone
Interior area
- Total structure area: 1,414
- Total interior livable area: 1,414 sqft
- Finished area above ground: 1,414
- Finished area below ground: 0
Property
Parking
- Total spaces: 1
- Parking features: Garage Faces Front, Driveway, Attached
- Attached garage spaces: 1
- Has uncovered spaces: Yes
Accessibility
- Accessibility features: None
Features
- Levels: Two
- Stories: 2
- Patio & porch: Patio, Porch
- Exterior features: Sidewalks, Street Lights
- Pool features: None
Lot
- Size: 0.52 Acres
- Dimensions: 100.00 x 0.00
- Features: Front Yard, Rear Yard
Details
- Additional structures: Above Grade, Below Grade
- Parcel number: 460004075001
- Zoning: R2
- Special conditions: Standard
Construction
Type & style
- Home type: SingleFamily
- Architectural style: Cape Cod
- Property subtype: Single Family Residence
Materials
- Stucco
- Foundation: Concrete Perimeter
- Roof: Pitched
Condition
- Good
- New construction: No
- Year built: 1952
Utilities & green energy
- Electric: 200+ Amp Service
- Sewer: Public Sewer
- Water: Public
Community & neighborhood
Location
- Region: Lansdale
- Subdivision: None Available
- Municipality: MONTGOMERY TWP
Other
Other facts
- Listing agreement: Exclusive Agency
- Ownership: Fee Simple
Price history
| Date | Event | Price |
|---|---|---|
| 10/27/2023 | Sold | $465,000+9.4%$329/sqft |
Source: | ||
| 10/2/2023 | Pending sale | $425,000$301/sqft |
Source: | ||
| 9/29/2023 | Listed for sale | $425,000+49.1%$301/sqft |
Source: | ||
| 6/2/2015 | Listing removed | $285,000$202/sqft |
Source: EveryHome Realty #6549661 | ||
| 5/18/2015 | Price change | $285,000-1.7%$202/sqft |
Source: EveryHome Realty #6549661 | ||
Public tax history
| Year | Property taxes | Tax assessment |
|---|---|---|
| 2024 | $5,126 | $139,500 |
| 2023 | $5,126 +7% | $139,500 |
| 2022 | $4,790 +6.4% | $139,500 |
Find assessor info on the county website
Neighborhood: 19446
Nearby schools
GreatSchools rating
- 8/10Bridle Path El SchoolGrades: K-6Distance: 0.8 mi
- 4/10Penndale Middle SchoolGrades: 7-9Distance: 1.5 mi
- 9/10North Penn Senior High SchoolGrades: 10-12Distance: 3.3 mi
Schools provided by the listing agent
- High: North Penn Senior
- District: North Penn
Source: Bright MLS. This data may not be complete. We recommend contacting the local school district to confirm school assignments for this home.

Get pre-qualified for a loan
At Zillow Home Loans, we can pre-qualify you in as little as 5 minutes with no impact to your credit score.An equal housing lender. NMLS #10287.
Sell for more on Zillow
Get a free Zillow Showcase℠ listing and you could sell for .
$518,700
2% more+ $10,374
With Zillow Showcase(estimated)
$529,074
