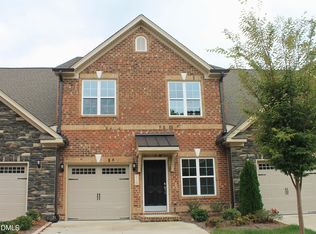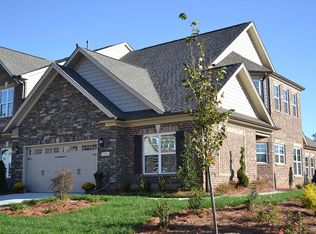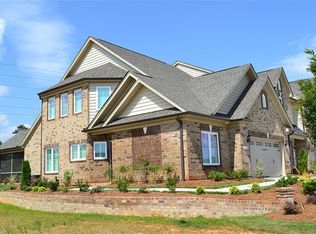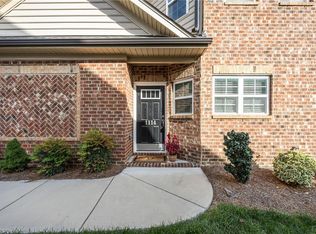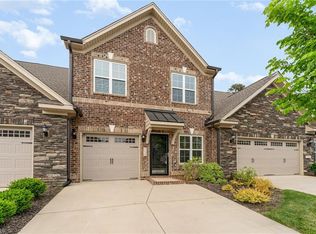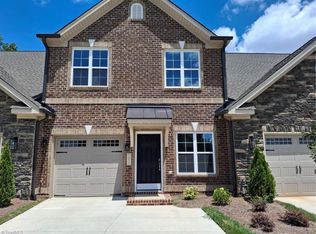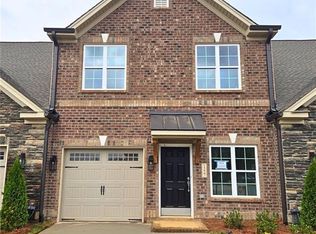1110 Talisker Way, Burlington, NC 27215
What's special
- 245 days |
- 53 |
- 2 |
Zillow last checked: 8 hours ago
Listing updated: November 06, 2025 at 06:44am
W. Scott Wallace 336-856-0111,
KEYSTONE REALTY GROUP
Travel times
Schedule tour
Select your preferred tour type — either in-person or real-time video tour — then discuss available options with the builder representative you're connected with.
Facts & features
Interior
Bedrooms & bathrooms
- Bedrooms: 2
- Bathrooms: 3
- Full bathrooms: 2
- 1/2 bathrooms: 1
- Main level bathrooms: 1
Primary bedroom
- Level: Second
- Dimensions: 11.67 x 15.83
Bedroom 2
- Level: Second
- Dimensions: 9.5 x 13.67
Dining room
- Level: Main
- Dimensions: 9.75 x 11.25
Kitchen
- Level: Main
- Dimensions: 10.25 x 12.25
Living room
- Level: Main
- Dimensions: 11 x 9.42
Loft
- Level: Second
- Dimensions: 10 x 12
Heating
- Fireplace(s), Natural Gas
Cooling
- Central Air
Appliances
- Included: Microwave, Dishwasher, Disposal, Gas Water Heater
- Laundry: Dryer Connection, Laundry Room, Washer Hookup
Features
- Ceiling Fan(s), Dead Bolt(s), Soaking Tub, Pantry, Separate Shower, Vaulted Ceiling(s)
- Flooring: Carpet, Tile, Vinyl
- Windows: Insulated Windows
- Has basement: No
- Number of fireplaces: 1
- Fireplace features: Gas Log, Living Room
Interior area
- Total structure area: 1,792
- Total interior livable area: 1,792 sqft
- Finished area above ground: 1,792
Property
Parking
- Total spaces: 1
- Parking features: Driveway, Garage, Garage Door Opener, Attached
- Attached garage spaces: 1
- Has uncovered spaces: Yes
Features
- Levels: Two
- Stories: 2
- Exterior features: Lighting
- Pool features: Community
- Fencing: Fenced,Privacy
Lot
- Features: Cleared, Not in Flood Zone
Details
- Parcel number: 8844180559
- Zoning: RS-9
- Special conditions: Owner Sale
Construction
Type & style
- Home type: Townhouse
- Architectural style: Traditional
- Property subtype: Stick/Site Built, Residential, Townhouse
Materials
- Brick, Vinyl Siding
- Foundation: Slab
Condition
- New Construction
- New construction: Yes
- Year built: 2024
Details
- Builder name: Keystone Homes
Utilities & green energy
- Sewer: Public Sewer
- Water: Public
Community & HOA
Community
- Security: Carbon Monoxide Detector(s), Smoke Detector(s)
- Subdivision: Weybridge
HOA
- Has HOA: Yes
- HOA fee: $265 monthly
Location
- Region: Burlington
Financial & listing details
- Date on market: 4/10/2025
- Cumulative days on market: 541 days
- Listing agreement: Exclusive Right To Sell
- Listing terms: Cash,Conventional,FHA,VA Loan
About the community
Source: Keystone Homes NC
18 homes in this community
Available homes
| Listing | Price | Bed / bath | Status |
|---|---|---|---|
Current home: 1110 Talisker Way | $319,990 | 2 bed / 3 bath | Available |
| 1033 Talisker Way | $339,990 | 2 bed / 3 bath | Available |
| 1055 Talisker Way | $339,990 | 2 bed / 3 bath | Available |
| 1227 Talisker Way | $375,920 | 3 bed / 3 bath | Available |
| 1061 Talisker Way | $439,990 | 2 bed / 3 bath | Available |
| 1027 Talisker Way | $464,990 | 2 bed / 3 bath | Available |
| 1225 Talisker Way | $468,526 | 2 bed / 3 bath | Available |
| 1265 Talisker Way | $473,866 | 3 bed / 2 bath | Available |
| 1275 Talisker Way | $493,206 | 3 bed / 2 bath | Available |
| 1247 Talisker Way | $510,433 | 3 bed / 2 bath | Available |
| 1055 Tulloch Ct | $549,990 | 5 bed / 3 bath | Available |
| 1042 Tulloch Ct | $554,990 | 4 bed / 4 bath | Available |
| 1083 Tulloch Ct | $617,990 | 4 bed / 3 bath | Available |
| 1092 Tulloch Ct | $617,990 | 4 bed / 3 bath | Available |
| 1077 Tulloch Ct | $619,990 | 4 bed / 4 bath | Available |
| 1097 Tulloch Ct | $624,990 | 4 bed / 4 bath | Available |
| 1089 Tulloch Ct | $634,990 | 4 bed / 4 bath | Available |
| 1285 Talisker Way | $471,101 | 3 bed / 2 bath | Under construction |
Source: Keystone Homes NC
Contact builder

By pressing Contact builder, you agree that Zillow Group and other real estate professionals may call/text you about your inquiry, which may involve use of automated means and prerecorded/artificial voices and applies even if you are registered on a national or state Do Not Call list. You don't need to consent as a condition of buying any property, goods, or services. Message/data rates may apply. You also agree to our Terms of Use.
Learn how to advertise your homesEstimated market value
$317,500
$302,000 - $333,000
$1,952/mo
Price history
| Date | Event | Price |
|---|---|---|
| 10/1/2025 | Price change | $319,990-5.9% |
Source: | ||
| 7/29/2024 | Price change | $339,990-8.9%$190/sqft |
Source: | ||
| 7/10/2024 | Listed for sale | $373,370$208/sqft |
Source: | ||
Public tax history
Monthly payment
Neighborhood: 27215
Nearby schools
GreatSchools rating
- 4/10Highland ElementaryGrades: K-5Distance: 1.9 mi
- 2/10Turrentine MiddleGrades: 6-8Distance: 4.3 mi
- 4/10Walter M Williams HighGrades: 9-12Distance: 4.8 mi
Schools provided by the builder
- Elementary: Highland Elementary
- Middle: Turrentine Middle
- High: Walter M. Williams high
- District: Alamance County School System
Source: Keystone Homes NC. This data may not be complete. We recommend contacting the local school district to confirm school assignments for this home.
