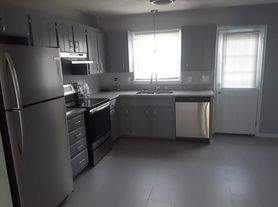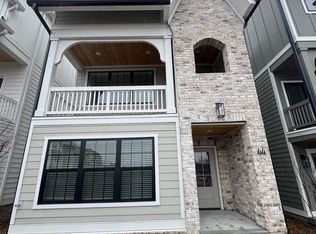Step into the charm of Cleveland Park with this beautifully renovated 1935 home that blends historic character with modern convenience. Set on a level lot, this 4-bedroom, 2-bath residence features a welcoming covered front porch, a fully fenced backyard, and a storage shed perfect for everyday living. Inside, the main level offers timeless style with hardwood and tile flooring throughout. The spacious, open kitchen boasts granite countertops, a tile backsplash, stainless steel appliances, ample cabinetry, and a built-in pantry making it the true centerpiece of the home. The main-level primary suite provides a quiet retreat with a spa-inspired bath featuring dual vanities and a large walk-in tile shower. A guest bath with designer tile + 2 additional bedrooms on the main level + a dedicated laundry room add daily convenience. Upstairs, you'll find an additional bedroom/office plus a versatile bonus room, ideal for a playroom or media space. Located in one of East Nashville's fastest-growing and most connected neighborhoods, you'll enjoy easy access to downtown Nashville while being just steps from Cleveland Park's green spaces, neighborhood coffee shops, and some of East Nashville's best dining and entertainment. This is more than just a home it's an opportunity to be part of the vibrant Cleveland Park community while enjoying thoughtful updates and flexible living spaces. Pets considered on a case by case basis. $300 non-refundable pet fee. $50 per month per pet - limit two pets.
Renter is responsible for all utilities and lawn care. 1 year lease minimum.
House for rent
$3,200/mo
1110 Stainback Ave, Nashville, TN 37207
4beds
2,276sqft
Price may not include required fees and charges.
Single family residence
Available now
Cats, dogs OK
Central air
Hookups laundry
-- Parking
Heat pump
What's special
Built-in pantryFully fenced backyardLarge walk-in tile showerStainless steel appliancesWelcoming covered front porchOpen kitchenVersatile bonus room
- 9 days |
- -- |
- -- |
Travel times
Looking to buy when your lease ends?
With a 6% savings match, a first-time homebuyer savings account is designed to help you reach your down payment goals faster.
Offer exclusive to Foyer+; Terms apply. Details on landing page.
Facts & features
Interior
Bedrooms & bathrooms
- Bedrooms: 4
- Bathrooms: 2
- Full bathrooms: 2
Heating
- Heat Pump
Cooling
- Central Air
Appliances
- Included: Dishwasher, Microwave, Oven, Refrigerator, WD Hookup
- Laundry: Hookups
Features
- WD Hookup
- Flooring: Carpet, Hardwood, Tile
Interior area
- Total interior livable area: 2,276 sqft
Property
Parking
- Details: Contact manager
Features
- Exterior features: Alley Access, Fully fenced backyard, No Utilities included in rent, Storage building
Details
- Parcel number: 08203033300
Construction
Type & style
- Home type: SingleFamily
- Property subtype: Single Family Residence
Community & HOA
Location
- Region: Nashville
Financial & listing details
- Lease term: 1 Year
Price history
| Date | Event | Price |
|---|---|---|
| 10/15/2025 | Listed for rent | $3,200$1/sqft |
Source: Zillow Rentals | ||
| 10/15/2025 | Listing removed | $3,200$1/sqft |
Source: RealTracs MLS as distributed by MLS GRID #3013750 | ||
| 10/9/2025 | Listed for rent | $3,200$1/sqft |
Source: RealTracs MLS as distributed by MLS GRID #3013750 | ||
| 9/29/2025 | Price change | $695,000-2.8%$305/sqft |
Source: | ||
| 9/22/2025 | Price change | $715,000-2.1%$314/sqft |
Source: | ||

