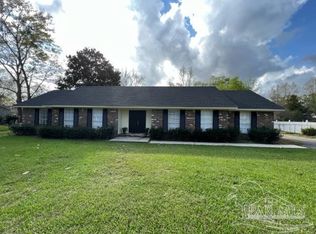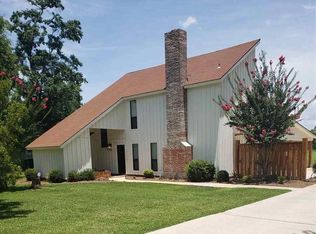Sold for $247,000 on 06/09/25
$247,000
1110 Sneed Dr, Atmore, AL 36502
3beds
2,224sqft
Single Family Residence
Built in 1975
0.53 Acres Lot
$248,600 Zestimate®
$111/sqft
$1,582 Estimated rent
Home value
$248,600
Estimated sales range
Not available
$1,582/mo
Zestimate® history
Loading...
Owner options
Explore your selling options
What's special
Ready for a spacious home in town with .53 acre site? This is IT! This brick home has a paved driveway, attached double carport, detached workshop/garage w/bathroom, covered patio, and fenced back yard too. The home has a family room, living room, game room, dining room , eat-in kitchen, 3 bedrooms, & 2 baths. Located on a quiet, dead-end street, yet so convenient to town and all its amenities. New Roof in 2023!! NEW CARRIER HVAC SYSTEM INSTALLED JUNE 2024 NEW CARRIER HVAC SYSTEM INSTALLED JUNE 2024 New Roof 2023 Note: Beautiful , Extra Lot , (150x190) fronts on Fridge Dr. & is adjacent to the back yard of the home. It can be purchased for an additional $29,000. ALL SQ. FOOTAGE AND DIMENSIONS ARE APPROXIMATE AND IS THE BUYER'S RESPONSIBILITY TO VERIFY.
Zillow last checked: 8 hours ago
Listing updated: June 09, 2025 at 01:27pm
Listed by:
Debbie Rowell 251-294-6999,
SOUTHERN REAL ESTATE,
David Dobson 850-637-4227,
SOUTHERN REAL ESTATE
Bought with:
David Dobson
SOUTHERN REAL ESTATE
Source: PAR,MLS#: 642621
Facts & features
Interior
Bedrooms & bathrooms
- Bedrooms: 3
- Bathrooms: 2
- Full bathrooms: 2
Bedroom
- Level: First
- Area: 100
- Dimensions: 10 x 10
Bedroom 1
- Level: First
- Area: 140
- Dimensions: 10 x 14
Dining room
- Level: First
- Area: 144
- Dimensions: 12 x 12
Kitchen
- Level: First
- Area: 180
- Dimensions: 15 x 12
Living room
- Level: First
- Area: 180
- Dimensions: 12 x 15
Heating
- Heat Pump, Fireplace(s)
Cooling
- Heat Pump, Ceiling Fan(s)
Appliances
- Included: Electric Water Heater, Dishwasher, Refrigerator, Oven
- Laundry: Inside, W/D Hookups, Laundry Room
Features
- Bookcases, Ceiling Fan(s), High Speed Internet
- Flooring: Tile, Carpet
- Windows: Blinds
- Has basement: No
- Has fireplace: Yes
Interior area
- Total structure area: 2,224
- Total interior livable area: 2,224 sqft
Property
Parking
- Total spaces: 4
- Parking features: 2 Car Carport, 2 Car Garage
- Garage spaces: 2
- Carport spaces: 2
- Covered spaces: 4
Features
- Levels: One
- Stories: 1
- Patio & porch: Porch
- Pool features: None
- Frontage length: Water Frontage(0)
Lot
- Size: 0.53 Acres
- Dimensions: 120x190
- Features: Central Access
Details
- Parcel number: 2608332001010.000
- Zoning description: City,Res Single
Construction
Type & style
- Home type: SingleFamily
- Architectural style: Traditional
- Property subtype: Single Family Residence
Materials
- Brick
- Foundation: Slab
- Roof: Shingle
Condition
- Resale
- New construction: No
- Year built: 1975
Utilities & green energy
- Electric: Circuit Breakers
- Sewer: Public Sewer
- Water: Public
Green energy
- Energy efficient items: Heat Pump, Insulation, Insulated Walls, Ridge Vent
Community & neighborhood
Location
- Region: Atmore
- Subdivision: None
HOA & financial
HOA
- Has HOA: No
- Services included: None
Other
Other facts
- Road surface type: Paved
Price history
| Date | Event | Price |
|---|---|---|
| 6/9/2025 | Sold | $247,000+7.9%$111/sqft |
Source: | ||
| 4/29/2025 | Pending sale | $229,000$103/sqft |
Source: | ||
| 3/17/2025 | Price change | $229,000-4.2%$103/sqft |
Source: | ||
| 10/18/2024 | Price change | $239,000-4%$107/sqft |
Source: | ||
| 8/16/2024 | Price change | $249,000-10.8%$112/sqft |
Source: | ||
Public tax history
| Year | Property taxes | Tax assessment |
|---|---|---|
| 2024 | -- | $20,420 -9.7% |
| 2023 | -- | $22,626 +45% |
| 2022 | -- | $15,600 |
Find assessor info on the county website
Neighborhood: 36502
Nearby schools
GreatSchools rating
- 7/10Rachel Patterson Elementary SchoolGrades: PK-3Distance: 2 mi
- 7/10Escambia Co Middle SchoolGrades: 4-8Distance: 2.8 mi
- 1/10Escambia Co High SchoolGrades: 9-12Distance: 0.9 mi
Schools provided by the listing agent
- Elementary: Local School In County
- Middle: LOCAL SCHOOL IN COUNTY
- High: Local School In County
Source: PAR. This data may not be complete. We recommend contacting the local school district to confirm school assignments for this home.

Get pre-qualified for a loan
At Zillow Home Loans, we can pre-qualify you in as little as 5 minutes with no impact to your credit score.An equal housing lender. NMLS #10287.
Sell for more on Zillow
Get a free Zillow Showcase℠ listing and you could sell for .
$248,600
2% more+ $4,972
With Zillow Showcase(estimated)
$253,572
