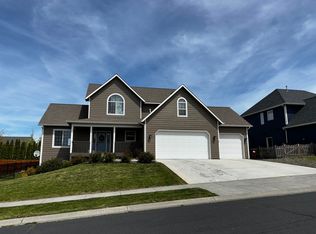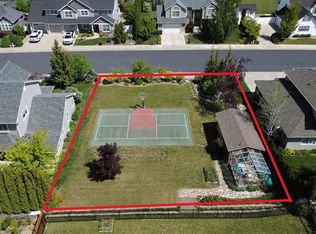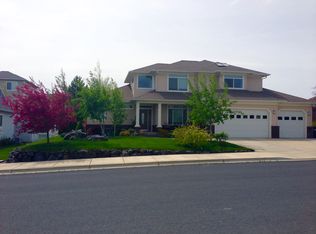Sold for $650,000 on 03/27/25
$650,000
1110 SW Meyer Dr, Pullman, WA 99163
4beds
2,956sqft
Single Family Residence
Built in 2000
9,147.6 Square Feet Lot
$662,300 Zestimate®
$220/sqft
$2,898 Estimated rent
Home value
$662,300
$517,000 - $848,000
$2,898/mo
Zestimate® history
Loading...
Owner options
Explore your selling options
What's special
MLS# 281868 Welcome to your dream home! This stunning 4-bedroom, 3-bath residence offers nearly 3,000 sq ft of beautifully designed living space, perfect for comfortable family living and stylish entertaining. The heart of the home is the awesome kitchen—a chef’s paradise featuring sleek countertops, high-end appliances, ample cabinetry, and a spacious island ideal for gatherings. The open-concept floor plan flows seamlessly into the inviting living and dining areas, while generously sized bedrooms provide peaceful retreats. With a luxurious primary suite, versatile bonus spaces, and a backyard ready for outdoor fun, this home truly has it all. Don’t miss your chance to own this exceptional property—schedule your showing today!
Zillow last checked: 8 hours ago
Listing updated: March 28, 2025 at 08:41am
Listed by:
Jacob Davis 509-553-9068,
Woodbridge Real Estate,
Melanie Lange 509-553-9451,
Woodbridge Real Estate
Bought with:
Amy Honeywell, 112280
John L Scott Real Estate - Pullman
Source: PACMLS,MLS#: 281868
Facts & features
Interior
Bedrooms & bathrooms
- Bedrooms: 4
- Bathrooms: 3
- Full bathrooms: 2
- 1/2 bathrooms: 1
Bedroom
- Level: Upper
Bedroom 1
- Level: Upper
Bedroom 2
- Level: Upper
Bedroom 3
- Level: Upper
Dining room
- Level: Main
Family room
- Level: Main
Kitchen
- Level: Main
Living room
- Level: Main
Office
- Level: Main
Heating
- Forced Air, Gas
Cooling
- Central Air
Appliances
- Included: Range/Oven, Refrigerator
Features
- Vaulted Ceiling(s), Ceiling Fan(s)
- Flooring: Carpet, Vinyl, Wood
- Windows: Bay Window(s), Windows - Vinyl
- Basement: None
- Has fireplace: Yes
- Fireplace features: Gas
Interior area
- Total structure area: 2,956
- Total interior livable area: 2,956 sqft
Property
Parking
- Total spaces: 2
- Parking features: Attached, 2 car
- Attached garage spaces: 2
Features
- Levels: 2 Story
- Stories: 2
- Fencing: Partial
Lot
- Size: 9,147 sqft
Details
- Parcel number: 115630000130000
- Zoning description: Residential
Construction
Type & style
- Home type: SingleFamily
- Property subtype: Single Family Residence
Materials
- Wood Siding, Trim - Brick, Wood Frame
- Foundation: Concrete, Frame
- Roof: Comp Shingle
Condition
- Existing Construction (Not New)
- New construction: No
- Year built: 2000
Utilities & green energy
- Water: Public
- Utilities for property: Sewer Available
Community & neighborhood
Location
- Region: Pullman
- Subdivision: Sunnyside Highl,Plm-sysd Hill Sw
Other
Other facts
- Road surface type: Paved
Price history
| Date | Event | Price |
|---|---|---|
| 3/27/2025 | Sold | $650,000-2.8%$220/sqft |
Source: | ||
| 2/25/2025 | Pending sale | $669,000$226/sqft |
Source: | ||
| 2/19/2025 | Listed for sale | $669,000+40.8%$226/sqft |
Source: | ||
| 8/28/2020 | Sold | $475,000+3.3%$161/sqft |
Source: | ||
| 7/10/2020 | Listed for sale | $460,000+32.2%$156/sqft |
Source: Keller Williams Spokane #246931 | ||
Public tax history
| Year | Property taxes | Tax assessment |
|---|---|---|
| 2024 | $5,960 -12.3% | $485,772 |
| 2023 | $6,796 +26.2% | $485,772 +33.8% |
| 2022 | $5,386 +0.1% | $363,060 |
Find assessor info on the county website
Neighborhood: 99163
Nearby schools
GreatSchools rating
- 10/10Franklin Elementary SchoolGrades: PK-5Distance: 1.4 mi
- 8/10Lincoln Middle SchoolGrades: 6-8Distance: 1.1 mi
- 10/10Pullman High SchoolGrades: 9-12Distance: 2.1 mi
Schools provided by the listing agent
- District: Pullman
Source: PACMLS. This data may not be complete. We recommend contacting the local school district to confirm school assignments for this home.

Get pre-qualified for a loan
At Zillow Home Loans, we can pre-qualify you in as little as 5 minutes with no impact to your credit score.An equal housing lender. NMLS #10287.


