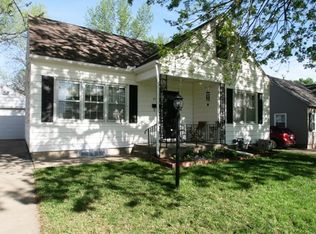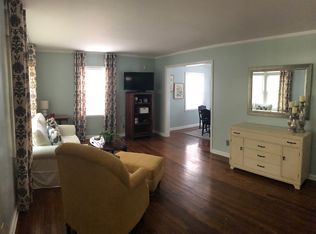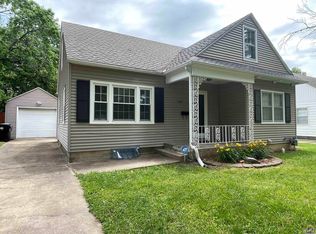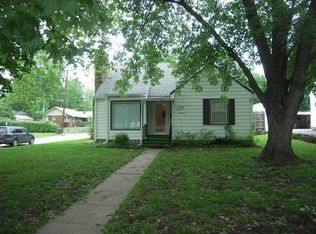Sold on 10/31/24
Price Unknown
1110 SW Collins Ave, Topeka, KS 66604
3beds
2,031sqft
Single Family Residence, Residential
Built in 1947
7,405.2 Square Feet Lot
$198,600 Zestimate®
$--/sqft
$1,579 Estimated rent
Home value
$198,600
$181,000 - $214,000
$1,579/mo
Zestimate® history
Loading...
Owner options
Explore your selling options
What's special
This is it! The one you’ve been waiting for! Charming, adorable, well maintained and conveniently located on the perfect sized lot! Enter a large living room with dining room and kitchen adjacent on the main floor with two bedrooms and a full bath… and how about those hardwood floors? Head upstairs to a primary suite with another full bathroom and plenty of space for your imagination…sitting area, gym, office? The finished basement hosts the laundry, tons of storage, office space with built in shelving, and another large finished space for entertaining. Nice patio for entertaining next to the detached garage. Get a move on and book your showing today, this one won’t last long!
Zillow last checked: 8 hours ago
Listing updated: November 01, 2024 at 06:11am
Listed by:
Darin Stephens 785-250-7278,
Stone & Story RE Group, LLC
Bought with:
Annette Harper, 00223068
Coldwell Banker American Home
Source: Sunflower AOR,MLS#: 235731
Facts & features
Interior
Bedrooms & bathrooms
- Bedrooms: 3
- Bathrooms: 2
- Full bathrooms: 2
Primary bedroom
- Level: Upper
- Area: 355.52
- Dimensions: 32 x 11.11
Bedroom 2
- Level: Main
- Area: 118.72
- Dimensions: 11.2 x 10.6
Bedroom 3
- Level: Main
- Area: 101.92
- Dimensions: 11.2 x 9.10
Dining room
- Level: Main
- Area: 99.99
- Dimensions: 9.9 x 10.10
Kitchen
- Level: Main
- Area: 114.13
- Dimensions: 11.3 x 10.10
Laundry
- Level: Basement
Living room
- Level: Main
- Area: 256.8
- Dimensions: 21.4 x 12
Recreation room
- Level: Basement
- Area: 278.2
- Dimensions: 21.4 x 13
Heating
- Natural Gas
Cooling
- Central Air
Appliances
- Included: Electric Range, Microwave, Dishwasher, Refrigerator, Disposal
- Laundry: In Basement
Features
- Flooring: Hardwood, Carpet
- Basement: Concrete,Full,Partially Finished
- Has fireplace: No
Interior area
- Total structure area: 2,031
- Total interior livable area: 2,031 sqft
- Finished area above ground: 1,328
- Finished area below ground: 703
Property
Parking
- Parking features: Detached
Features
- Patio & porch: Patio
- Fencing: Fenced
Lot
- Size: 7,405 sqft
- Dimensions: 0.17 Acres
Details
- Parcel number: R12085
- Special conditions: Standard,Arm's Length
Construction
Type & style
- Home type: SingleFamily
- Property subtype: Single Family Residence, Residential
Materials
- Frame
- Roof: Composition
Condition
- Year built: 1947
Utilities & green energy
- Water: Public
Community & neighborhood
Location
- Region: Topeka
- Subdivision: Washburn Park Add
Price history
| Date | Event | Price |
|---|---|---|
| 10/31/2024 | Sold | -- |
Source: | ||
| 10/4/2024 | Pending sale | $224,900$111/sqft |
Source: | ||
| 8/25/2024 | Listed for sale | $224,900+40.7%$111/sqft |
Source: | ||
| 7/29/2022 | Sold | -- |
Source: | ||
| 6/25/2022 | Contingent | $159,900$79/sqft |
Source: | ||
Public tax history
| Year | Property taxes | Tax assessment |
|---|---|---|
| 2025 | -- | $24,276 +7.8% |
| 2024 | $3,181 +4.2% | $22,518 +7% |
| 2023 | $3,053 +26.8% | $21,045 +30.2% |
Find assessor info on the county website
Neighborhood: Fleming
Nearby schools
GreatSchools rating
- 4/10Randolph Elementary SchoolGrades: PK-5Distance: 0.6 mi
- 6/10Landon Middle SchoolGrades: 6-8Distance: 1.8 mi
- 5/10Topeka High SchoolGrades: 9-12Distance: 1.5 mi
Schools provided by the listing agent
- Elementary: Randolph Elementary School/USD 501
- Middle: Landon Middle School/USD 501
- High: Topeka West High School/USD 501
Source: Sunflower AOR. This data may not be complete. We recommend contacting the local school district to confirm school assignments for this home.



