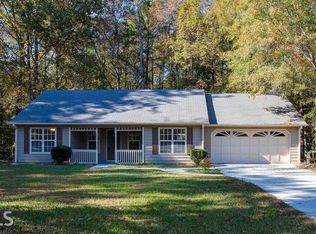Closed
$365,000
1110 S Trce, Rutledge, GA 30663
3beds
1,431sqft
Single Family Residence
Built in 1994
2.93 Acres Lot
$364,000 Zestimate®
$255/sqft
$1,628 Estimated rent
Home value
$364,000
Estimated sales range
Not available
$1,628/mo
Zestimate® history
Loading...
Owner options
Explore your selling options
What's special
Fully Remodeled 3 Bed, 2 Bath Home on 3 Acres in Rutledge. Discover this beautifully remodeled home tucked away in a quiet one-street subdivision in charming Rutledge, Georgia. Set on 3 private acres, this 3-bedroom, 2-bathroom property has been completely renovated inside and out-move-in ready with updates and timeless style. Step inside to find an open, inviting floor plan, fresh finishes throughout, and a bright, airy feel. The kitchen, bathrooms, flooring, and fixtures have all been thoughtfully updated for comfort and function. Enjoy the peaceful surroundings, with plenty of room to stretch out, garden, entertain, or just take in the quiet country atmosphere-all while still being conveniently located to nearby towns and amenities. Do not wait this property will not last long.
Zillow last checked: 8 hours ago
Listing updated: August 06, 2025 at 06:19am
Listed by:
Kristin Brooks 678-409-3160,
Keller Williams Realty Atl. Partners
Bought with:
Whittney R Self, 388226
Self Property Advisors
Source: GAMLS,MLS#: 10508481
Facts & features
Interior
Bedrooms & bathrooms
- Bedrooms: 3
- Bathrooms: 2
- Full bathrooms: 2
- Main level bathrooms: 2
- Main level bedrooms: 3
Dining room
- Features: Separate Room
Kitchen
- Features: Breakfast Bar, Kitchen Island, Solid Surface Counters
Heating
- Central
Cooling
- Ceiling Fan(s), Central Air
Appliances
- Included: Dishwasher, Electric Water Heater, Microwave, Refrigerator, Stainless Steel Appliance(s)
- Laundry: In Garage
Features
- High Ceilings, Separate Shower, Vaulted Ceiling(s)
- Flooring: Carpet, Vinyl
- Basement: None
- Attic: Pull Down Stairs
- Number of fireplaces: 1
- Fireplace features: Living Room
- Common walls with other units/homes: No Common Walls
Interior area
- Total structure area: 1,431
- Total interior livable area: 1,431 sqft
- Finished area above ground: 1,431
- Finished area below ground: 0
Property
Parking
- Parking features: Garage
- Has garage: Yes
Accessibility
- Accessibility features: Accessible Doors
Features
- Levels: One
- Stories: 1
- Patio & porch: Porch
- Exterior features: Other
- Body of water: None
Lot
- Size: 2.93 Acres
- Features: Level, Waterfall
- Residential vegetation: Wooded
Details
- Parcel number: 021A 007
Construction
Type & style
- Home type: SingleFamily
- Architectural style: Ranch
- Property subtype: Single Family Residence
Materials
- Other
- Foundation: Slab
- Roof: Other
Condition
- Resale
- New construction: No
- Year built: 1994
Utilities & green energy
- Sewer: Septic Tank
- Water: Well
- Utilities for property: Electricity Available, High Speed Internet, Phone Available, Water Available
Community & neighborhood
Community
- Community features: None
Location
- Region: Rutledge
- Subdivision: South Trace
HOA & financial
HOA
- Has HOA: No
- Services included: None
Other
Other facts
- Listing agreement: Exclusive Right To Sell
- Listing terms: Cash,Conventional,FHA,VA Loan
Price history
| Date | Event | Price |
|---|---|---|
| 8/5/2025 | Sold | $365,000-5.2%$255/sqft |
Source: | ||
| 7/11/2025 | Pending sale | $385,000$269/sqft |
Source: | ||
| 4/28/2025 | Listed for sale | $385,000$269/sqft |
Source: | ||
Public tax history
Tax history is unavailable.
Neighborhood: 30663
Nearby schools
GreatSchools rating
- NAMorgan County Primary SchoolGrades: PK-2Distance: 9.4 mi
- 7/10Morgan County Middle SchoolGrades: 6-8Distance: 9.6 mi
- 8/10Morgan County Charter High SchoolGrades: 9-12Distance: 9.7 mi
Schools provided by the listing agent
- Elementary: Morgan County Primary/Elementa
- Middle: Morgan County
- High: Morgan County
Source: GAMLS. This data may not be complete. We recommend contacting the local school district to confirm school assignments for this home.
Get a cash offer in 3 minutes
Find out how much your home could sell for in as little as 3 minutes with a no-obligation cash offer.
Estimated market value$364,000
Get a cash offer in 3 minutes
Find out how much your home could sell for in as little as 3 minutes with a no-obligation cash offer.
Estimated market value
$364,000
