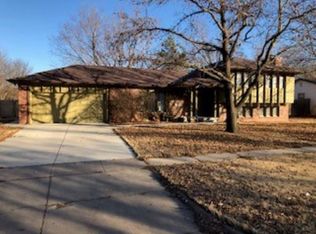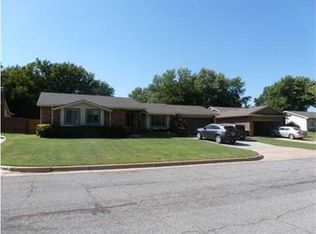Sold
Price Unknown
1110 S Governeour Rd, Wichita, KS 67207
4beds
2,978sqft
Single Family Onsite Built
Built in 1969
0.26 Acres Lot
$239,400 Zestimate®
$--/sqft
$1,700 Estimated rent
Home value
$239,400
$223,000 - $256,000
$1,700/mo
Zestimate® history
Loading...
Owner options
Explore your selling options
What's special
Are you looking to buy a home with instant equity? The seller just did a price improvement below a recent appraisal value. Come take a look at this well-maintained home located in Eastlink Village. Home features 4 bedrooms, 2.5 bathrooms, and a 2-car garage. When entering through the unique double solid wood front doors, you will notice newer flooring and paint throughout most of the home. The main level features 3 different areas for relaxing or entertaining. You can choose to relax in the formal living room, the family room that features a fireplace, or in the sunroom looking out to the backyard. The laundry room is conveniently located on the main level and all appliances remain with the home. You'll enjoy spending time in your private fenced in backyard. This home is ready for a new family, come make it your own.
Zillow last checked: 8 hours ago
Listing updated: January 05, 2024 at 07:03pm
Listed by:
Felicia Knolla 316-209-1577,
Keller Williams Hometown Partners
Source: SCKMLS,MLS#: 628337
Facts & features
Interior
Bedrooms & bathrooms
- Bedrooms: 4
- Bathrooms: 3
- Full bathrooms: 2
- 1/2 bathrooms: 1
Primary bedroom
- Description: Carpet
- Level: Upper
- Area: 180
- Dimensions: 15' X 12'
Bedroom
- Description: Carpet
- Level: Upper
- Area: 148.42
- Dimensions: 13' X 11' 5"
Bedroom
- Description: Carpet
- Level: Upper
- Area: 148.42
- Dimensions: 13' X 11' 5''
Dining room
- Description: Luxury Vinyl
- Level: Main
- Area: 168
- Dimensions: 12' X 14"
Family room
- Description: Carpet
- Level: Main
- Area: 240
- Dimensions: 20' X 12"
Kitchen
- Description: Luxury Vinyl
- Level: Main
- Area: 168
- Dimensions: 12' X 14"
Living room
- Description: Carpet
- Level: Main
- Area: 392
- Dimensions: 28' X 14'
Sun room
- Description: Carpet
- Level: Main
- Area: 280
- Dimensions: 14' X 20'
Heating
- Forced Air, Natural Gas
Cooling
- Central Air, Wall/Window Unit(s)
Appliances
- Included: Dishwasher, Refrigerator, Range, Washer, Dryer
- Laundry: Main Level, 220 equipment, Sink
Features
- Ceiling Fan(s)
- Basement: Finished
- Number of fireplaces: 1
- Fireplace features: One
Interior area
- Total interior livable area: 2,978 sqft
- Finished area above ground: 1,974
- Finished area below ground: 1,004
Property
Parking
- Total spaces: 2
- Parking features: Attached, Garage Door Opener
- Garage spaces: 2
Features
- Levels: Tri-Level
- Patio & porch: Patio
- Fencing: Wood
Lot
- Size: 0.26 Acres
- Features: Standard
Details
- Parcel number: 0871103003401003.00
Construction
Type & style
- Home type: SingleFamily
- Architectural style: Contemporary
- Property subtype: Single Family Onsite Built
Materials
- Frame w/Less than 50% Mas
- Foundation: Full, Day Light
- Roof: Composition
Condition
- Year built: 1969
Utilities & green energy
- Gas: Natural Gas Available
- Utilities for property: Sewer Available, Natural Gas Available, Public
Community & neighborhood
Location
- Region: Wichita
- Subdivision: EASTLINK VILLAGE
HOA & financial
HOA
- Has HOA: No
Other financial information
- Total actual rent: 0
Other
Other facts
- Ownership: Individual
- Road surface type: Paved
Price history
Price history is unavailable.
Public tax history
| Year | Property taxes | Tax assessment |
|---|---|---|
| 2024 | $2,372 -3.9% | $22,195 |
| 2023 | $2,468 +13.9% | $22,195 |
| 2022 | $2,167 +95.4% | -- |
Find assessor info on the county website
Neighborhood: Eastridge
Nearby schools
GreatSchools rating
- NAWichita Learning CenterGrades: Distance: 4.3 mi
- 4/10Curtis Middle SchoolGrades: 6-8Distance: 1 mi
- NAChisholm Life Skills CenterGrades: 10-12Distance: 2.9 mi
Schools provided by the listing agent
- Elementary: Clark
- Middle: Curtis
- High: Southeast
Source: SCKMLS. This data may not be complete. We recommend contacting the local school district to confirm school assignments for this home.

