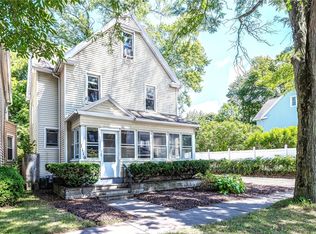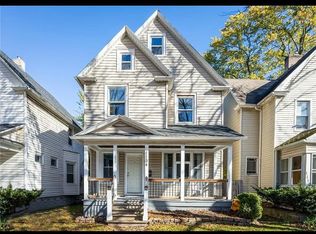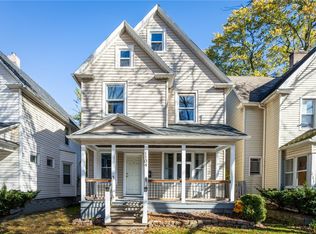HUGE opportunity in the Swillburg neighborhood! This fantastic up/down 2 unit is a rare find! Enter the freshly painted front porch to a shared foyer with access to both up and downstairs units. Occupants of either unit have their own private access to the basement. Owner's 2 bedroom unit upstairs offers updated engineered flooring throughout living spaces and 2nd floor bedroom. Full bath on 2nd floor. Updated kitchen allows access to deck and yard. 3rd floor is a spectacular master suite with a unique full bath,hardwood flooring,and a full length insulated glass door to fire escape. 1st floor 1 bedroom apartment offers a cozy living room and large updated kitchen with original hardwood floors throughout. Kraftmaid cabinets,huge eat-in island area with storage,pantry cabinet and custom desk space. HUGE 5 city lot back yard! Called "Claremont Park" by the city of Rochester,this yard is it's own retreat! 4 adjacent lots lots have separate tax ids (18,22,26,& 30 Claremont 14614).Pace vinyl windows throughout,HE furnace with Aprilaire 5000 air filtration unit just inspected and serviced, laundry hook ups located in basement,1st and 2nd floors! ADT hardwired alarm system throughout.
This property is off market, which means it's not currently listed for sale or rent on Zillow. This may be different from what's available on other websites or public sources.


