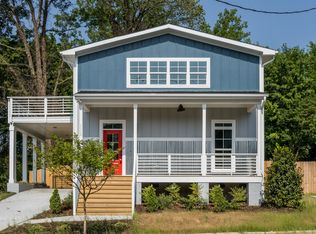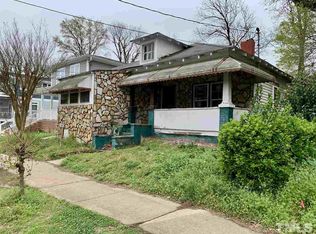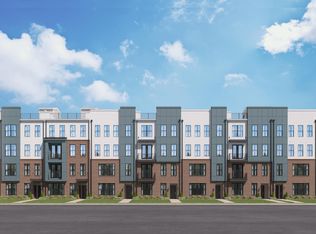Accepting Back Offers.....The urban alternative to a suburban lifestyle... Skyline views, serene open living spaces and superior selections abound throughout this 1700 sqft Downtown Raleigh new construction home. The neighborhood of South Park is quickly becoming known for its urban convenience nestled within a tight knit community. Bird Scooter to Morgan St Food Hall and all that Downtown has to offer! Enjoy entertaining on your back deck. Modern Amenities. Urban Location. Sophisticated Style.
This property is off market, which means it's not currently listed for sale or rent on Zillow. This may be different from what's available on other websites or public sources.


