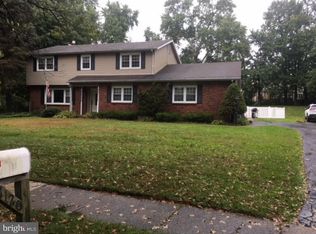5 BR, 2.5 Bath partial brick front Colonial in Upper Southampton! Covered front porch, Formal entry with hardwood floors that continue through the formal Living room & formal Dining room. Large Eat-in Kitchen. Laundry/Mudroom off of Kitchen. Family room with stone fireplace. First-floor powder room. Oak stairs lead to the 2nd Level with 5 large bedrooms all with hardwood floors. Hall bath with double vanity. Covered side patio. Private rear yard.
This property is off market, which means it's not currently listed for sale or rent on Zillow. This may be different from what's available on other websites or public sources.
