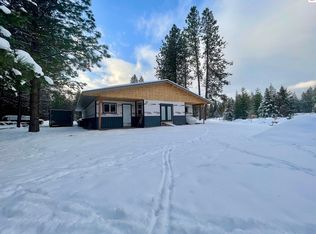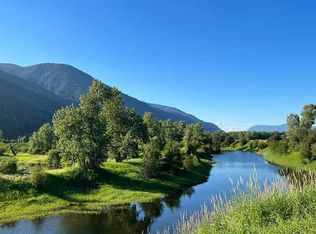Sold
Price Unknown
1110 Roosevelt Rd, Bonners Ferry, ID 83805
1beds
1baths
768sqft
Single Family Residence
Built in 1973
7 Acres Lot
$351,600 Zestimate®
$--/sqft
$1,115 Estimated rent
Home value
$351,600
Estimated sales range
Not available
$1,115/mo
Zestimate® history
Loading...
Owner options
Explore your selling options
What's special
Attention Builders- This partially wooded 7A parcel consists of 2 buildable lots located just 7mi from town w/ all utilities onsite & easy Co Rd access. Quaint 768sf A-framed cottage on site has power, water and septic. Live in the home while you develop the remainder of the land. Once a well known Nursery/Greenhouse known locally as Holly Gardens. The lovingly cared for grounds are fenced & nicely wooded w/ multiple covered storage bldgs (carport like structures) totaling more than 5000sf complete w/ shelving & irrigation. Fantastic home/business potential. The possibilities here are endless.
Zillow last checked: 8 hours ago
Listing updated: January 12, 2026 at 03:34pm
Listed by:
Darlene Schneider 208-290-7159,
PACE-KERBY REAL ESTATE, INC,
Trevor Schneider 208-610-8211
Bought with:
Julie Lynn, DB23391
TERRITORY REAL ESTATE
Michael Olivieri, SP56988
Source: SELMLS,MLS#: 20252696
Facts & features
Interior
Bedrooms & bathrooms
- Bedrooms: 1
- Bathrooms: 1
- Main level bathrooms: 1
Primary bedroom
- Description: Open Attic Space Used As Bd + Office/Sitting Area
- Level: Second
Bathroom 1
- Level: Main
Dining room
- Description: Kitchen/Dining Combo
- Level: Main
Kitchen
- Description: Open Kitchen/Dining/LR
- Level: Main
Living room
- Description: Open Kitchen/Living Room Plan
- Level: Main
Appliances
- Included: Dishwasher, Range/Oven, Refrigerator
- Laundry: Main Level
Features
- Storage, Vaulted Ceiling(s)
- Flooring: Other
- Basement: None,Crawl Space
- Attic: Finished
Interior area
- Total structure area: 768
- Total interior livable area: 768 sqft
- Finished area above ground: 768
- Finished area below ground: 0
Property
Parking
- Total spaces: 1
- Parking features: Carport, Gravel, Off Street
- Carport spaces: 1
- Has uncovered spaces: Yes
Features
- Levels: One and One Half
- Stories: 1
- Patio & porch: Covered Porch
- Fencing: Partial
Lot
- Size: 7 Acres
- Features: 5 to 10 Miles to City/Town, Level, Wooded, Mature Trees
Details
- Additional structures: Shed(s), See Remarks
- Parcel number: RP62N02E178417A + 1 more
- Zoning description: Suburban
Construction
Type & style
- Home type: SingleFamily
- Architectural style: A-Frame
- Property subtype: Single Family Residence
Materials
- Frame, Wood Siding
- Roof: Metal
Condition
- Resale
- New construction: No
- Year built: 1973
Utilities & green energy
- Sewer: Septic Tank
- Water: Community
- Utilities for property: Electricity Connected, Natural Gas Connected, Garbage Available
Community & neighborhood
Location
- Region: Bonners Ferry
Other
Other facts
- Listing terms: Cash, Conventional, VA Loan
- Ownership: Fee Simple
- Road surface type: Paved
Price history
| Date | Event | Price |
|---|---|---|
| 1/12/2026 | Sold | -- |
Source: | ||
| 11/14/2025 | Pending sale | $375,000$488/sqft |
Source: | ||
| 11/6/2025 | Listed for sale | $375,000$488/sqft |
Source: | ||
| 10/1/2025 | Listing removed | $375,000$488/sqft |
Source: | ||
| 6/23/2025 | Price change | $375,000-28.6%$488/sqft |
Source: | ||
Public tax history
Tax history is unavailable.
Neighborhood: 83805
Nearby schools
GreatSchools rating
- 4/10Valley View Elementary SchoolGrades: PK-5Distance: 5.1 mi
- 7/10Boundary County Middle SchoolGrades: 6-8Distance: 5.3 mi
- 2/10Bonners Ferry High SchoolGrades: 9-12Distance: 5.3 mi
Schools provided by the listing agent
- Elementary: Valley View
- Middle: Boundary County
- High: Bonners Ferry
Source: SELMLS. This data may not be complete. We recommend contacting the local school district to confirm school assignments for this home.

