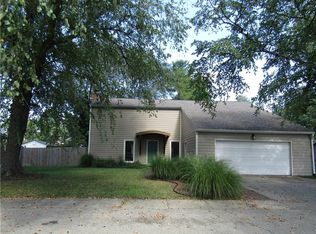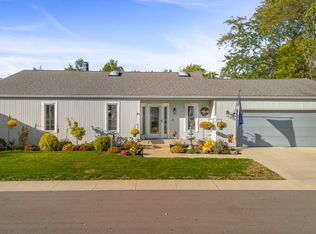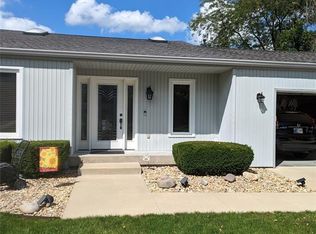Contemporary 2 story in Parkside district! Bursting with features; vaulted ceiling & skylight in formal living room, brick raised hearth fireplace in family room, oak cabinets & breakfast bar in Kitchen, hardwood flooring & vaulted ceiling in office/playroom, Master suite has 3 large closets & private bath. Enjoy the screened porch any season! Freshly painted and cleaned move in ready!
This property is off market, which means it's not currently listed for sale or rent on Zillow. This may be different from what's available on other websites or public sources.


