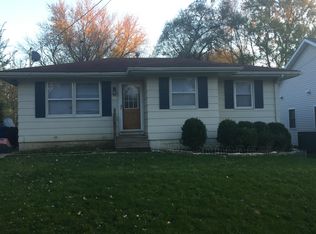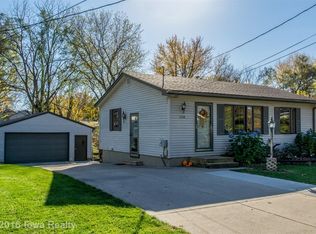Two bedrooms on main floor, and one in the lower level. 2 Baths, one on each floor. LARGE OPEN KITCHEN has a pantry and lots of storage. Nice big living area on main floor. The finished lower level is a WALKOUT. Fenced back yard, a huge deck, let you enjoy your summertime bar-b-ques. Sit and enjoy a warm fire in the lower level living area. Enjoy the big 2 car HEATED AND INSULATED GARAGE (makes a great workshop, or place to hang out). Minutes from the Des Moines Zoo.
This property is off market, which means it's not currently listed for sale or rent on Zillow. This may be different from what's available on other websites or public sources.


