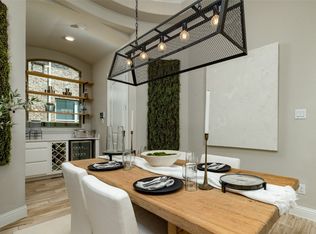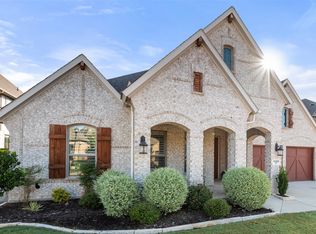Sold
Price Unknown
1110 Rendon Pl, Mansfield, TX 76063
5beds
3,944sqft
Single Family Residence
Built in 2018
7,492.32 Square Feet Lot
$740,000 Zestimate®
$--/sqft
$4,130 Estimated rent
Home value
$740,000
$703,000 - $777,000
$4,130/mo
Zestimate® history
Loading...
Owner options
Explore your selling options
What's special
Where LUXURY and LIFESTYLE meet! This home is designed for those who value space, style, and sophistication.
Begin your mornings in the sunlit kitchen, where the generous island invites both quiet coffee rituals and lively weekend brunches. Flow easily into the open living and dining spaces, where soaring ceilings and natural light set the stage for elegant evenings with friends, casual gatherings or game nights.
The owner's suite offers a sanctuary all its own. Spacious, serene, and spa-inspired with an en suite that features separate vanities, a soaking tub, and walk-in shower. Take advantage of your private office, unwind and watch the game in the cozy media lounge, or welcome guest in comfortable accommodations that will make them want to stay.
Step outdoors to your sparkling pool and covered patio that are perfect for hosting summer dinners or enjoying a cold glass of sweet tea as the sun sets.
When you’re ready to explore, Southpointe offers walking trails, parks in an active community plus quick access to Mansfield schools, shopping, dining, and major highways.
Zoned for MANSFIELD ISD and just a short drive to the Arlington entertainment district where the Cowboys and Rangers home games are played.
Excellent location midway between both Dallas and Fort Worth for easy travel and commuting with quick access to DFW Airport.
Zillow last checked: 8 hours ago
Listing updated: October 29, 2025 at 01:53pm
Listed by:
Jennifer Holmes 0692875 214-600-2972,
Engel&Volkers Dallas Southlake 817-416-2700,
Adavien Holmes 469-600-4262,
Engel&Volkers Dallas Southlake
Bought with:
Emily Johnson
RA Brokers
Source: NTREIS,MLS#: 21058821
Facts & features
Interior
Bedrooms & bathrooms
- Bedrooms: 5
- Bathrooms: 4
- Full bathrooms: 4
Primary bedroom
- Features: Double Vanity, En Suite Bathroom, Garden Tub/Roman Tub, Sitting Area in Primary, Separate Shower, Walk-In Closet(s)
- Level: First
- Dimensions: 18 x 17
Bedroom
- Features: Walk-In Closet(s)
- Level: First
- Dimensions: 11 x 13
Bedroom
- Features: Walk-In Closet(s)
- Level: Second
- Dimensions: 11 x 12
Bedroom
- Features: Split Bedrooms, Walk-In Closet(s)
- Level: Second
- Dimensions: 14 x 11
Bedroom
- Features: Walk-In Closet(s)
- Level: Second
- Dimensions: 18 x 11
Primary bathroom
- Features: Built-in Features, Double Vanity, En Suite Bathroom, Garden Tub/Roman Tub, Linen Closet, Stone Counters, Separate Shower
- Level: First
- Dimensions: 13 x 14
Breakfast room nook
- Features: Eat-in Kitchen
- Level: First
- Dimensions: 11 x 11
Dining room
- Features: Butler's Pantry
- Level: First
- Dimensions: 11 x 12
Other
- Features: Built-in Features, Stone Counters
- Level: Second
- Dimensions: 7 x 5
Other
- Features: Double Vanity, Granite Counters, Jack and Jill Bath
- Level: Second
- Dimensions: 13 x 5
Game room
- Features: Ceiling Fan(s)
- Level: Second
- Dimensions: 17 x 16
Kitchen
- Features: Breakfast Bar, Built-in Features, Butler's Pantry, Eat-in Kitchen, Granite Counters, Kitchen Island, Pantry, Walk-In Pantry
- Level: First
- Dimensions: 11 x 15
Laundry
- Features: Built-in Features
- Level: First
- Dimensions: 11 x 8
Living room
- Features: Fireplace
- Level: First
- Dimensions: 17 x 19
Media room
- Level: Second
- Dimensions: 11 x 19
Office
- Level: First
- Dimensions: 11 x 12
Heating
- Electric, Fireplace(s)
Cooling
- Attic Fan, Central Air, Electric
Appliances
- Included: Some Gas Appliances, Built-In Gas Range, Convection Oven, Double Oven, Dishwasher, Disposal, Microwave, Plumbed For Gas, Range, Some Commercial Grade, Vented Exhaust Fan
- Laundry: Washer Hookup, Dryer Hookup, ElectricDryer Hookup, Laundry in Utility Room
Features
- Wet Bar, Chandelier, Decorative/Designer Lighting Fixtures, Double Vanity, Eat-in Kitchen, Granite Counters, High Speed Internet, Kitchen Island, Loft, Open Floorplan, Pantry, Cable TV, Vaulted Ceiling(s), Wired for Data, Walk-In Closet(s), Wired for Sound
- Flooring: Carpet, Laminate
- Windows: Bay Window(s), Window Coverings
- Has basement: No
- Number of fireplaces: 1
- Fireplace features: Electric, Insert, Gas Starter, Living Room
Interior area
- Total interior livable area: 3,944 sqft
Property
Parking
- Total spaces: 3
- Parking features: Door-Multi, Driveway, Epoxy Flooring, Garage Faces Front, Garage, Garage Door Opener, Lighted, Oversized, Side By Side, Tandem
- Attached garage spaces: 3
- Has uncovered spaces: Yes
Features
- Levels: Two
- Stories: 2
- Patio & porch: Covered
- Exterior features: Built-in Barbecue, Barbecue, Gas Grill, Lighting, Outdoor Grill, Outdoor Kitchen, Private Yard, Rain Gutters
- Has private pool: Yes
- Pool features: Gunite, Heated, In Ground, Outdoor Pool, Pool, Private, Pool Sweep, Waterfall, Water Feature, Community
- Fencing: Back Yard,Full,Wood
Lot
- Size: 7,492 sqft
- Features: Interior Lot, Landscaped, Subdivision, Sprinkler System
- Residential vegetation: Grassed
Details
- Parcel number: 126405618060
- Other equipment: Home Theater, Irrigation Equipment
Construction
Type & style
- Home type: SingleFamily
- Architectural style: Traditional,Detached
- Property subtype: Single Family Residence
Materials
- Brick, Stone Veneer
- Foundation: Slab
- Roof: Shingle
Condition
- Year built: 2018
Utilities & green energy
- Sewer: Public Sewer
- Water: Public
- Utilities for property: Electricity Available, Electricity Connected, Natural Gas Available, Sewer Available, Separate Meters, Underground Utilities, Water Available, Cable Available
Green energy
- Indoor air quality: Integrated Pest Management, Ventilation
- Construction elements: Conserving Methods
Community & neighborhood
Security
- Security features: Prewired, Security System Owned, Security System, Carbon Monoxide Detector(s), Smoke Detector(s)
Community
- Community features: Clubhouse, Lake, Playground, Park, Pool, Trails/Paths, Community Mailbox, Curbs, Sidewalks
Location
- Region: Mansfield
- Subdivision: Southpointe Ph 1a Sec 1
HOA & financial
HOA
- Has HOA: Yes
- HOA fee: $430 semi-annually
- Services included: All Facilities, Association Management, Maintenance Grounds
- Association name: South Pointe Master Homeowner's Association
- Association phone: 972-359-1548
Other
Other facts
- Listing terms: Cash,Conventional,FHA,VA Loan
Price history
| Date | Event | Price |
|---|---|---|
| 10/29/2025 | Sold | -- |
Source: NTREIS #21058821 Report a problem | ||
| 10/28/2025 | Pending sale | $740,000$188/sqft |
Source: NTREIS #21058821 Report a problem | ||
| 9/30/2025 | Contingent | $740,000$188/sqft |
Source: NTREIS #21058821 Report a problem | ||
| 9/12/2025 | Listed for sale | $740,000-2%$188/sqft |
Source: NTREIS #21058821 Report a problem | ||
| 8/20/2025 | Listing removed | $755,000$191/sqft |
Source: NTREIS #20901177 Report a problem | ||
Public tax history
| Year | Property taxes | Tax assessment |
|---|---|---|
| 2024 | $2,211 -3.5% | $613,951 |
| 2023 | $2,291 +3.6% | $613,951 +14% |
| 2022 | $2,212 | $538,644 +8% |
Find assessor info on the county website
Neighborhood: 76063
Nearby schools
GreatSchools rating
- 9/10Brenda Norwood Elementary SchoolGrades: PK-4Distance: 0.9 mi
- 8/10Charlene McKinzey MiddleGrades: 7-8Distance: 0.3 mi
- 8/10Mansfield Lake Ridge High SchoolGrades: 9-12Distance: 2.8 mi
Schools provided by the listing agent
- Elementary: Brenda Norwood
- Middle: Charlene McKinzey
- High: Mansfield Lake Ridge
- District: Mansfield ISD
Source: NTREIS. This data may not be complete. We recommend contacting the local school district to confirm school assignments for this home.
Get a cash offer in 3 minutes
Find out how much your home could sell for in as little as 3 minutes with a no-obligation cash offer.
Estimated market value$740,000
Get a cash offer in 3 minutes
Find out how much your home could sell for in as little as 3 minutes with a no-obligation cash offer.
Estimated market value
$740,000

