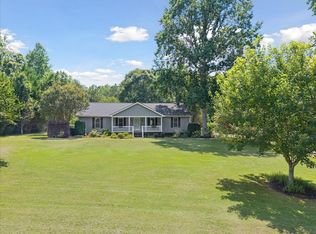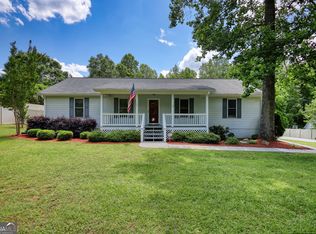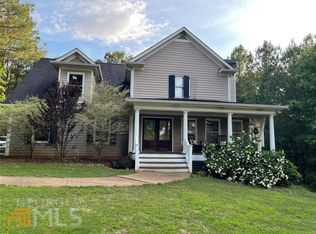Sold for $350,000
$350,000
1110 Rawlings Dr, Rutledge, GA 30663
3beds
1,984sqft
Residential Home, Triple Wide, Single Family Residence
Built in 1998
2.36 Acres Lot
$398,000 Zestimate®
$176/sqft
$1,935 Estimated rent
Home value
$398,000
$378,000 - $422,000
$1,935/mo
Zestimate® history
Loading...
Owner options
Explore your selling options
What's special
Smack dab in the middle of the sweet spot between Madison, Bostwick, Social Circle and Newborn in the adorable town of Rutledge is the picture perfect 1110 Rawlings Drive. So many things to love about this 3BR 2.5BA home. What will be your favorite? Will it be the fabulous location and the award winning Morgan Co school district, or will it be the enormous fenced in back yard or the sunroom destined to be your private haven? Lovely and spacious, this floorplan is perfect for those looking for a more traditional feel. Guests are welcomed to the living room and will gather around the brick hearth of the wood burning fireplace, then wander through the French doors to lounge in the sunroom for after dinner drinks while appreciating the view of the mature hardwoods dotting the fully fenced back yard. Through the dining room to the eat-in kitchen, this light, bright space is designed for beauty as well as efficiency, the gleaming white cabinets and custom tile backsplash perfectly accented by the gorgeous tile flooring. A breakfast area just off the kitchen is bathed in ambient light from the bay windows facing the glorious expanse of back yard. Upstairs, two guest rooms share a full bath while your owners suite shares a secret known only to those who enter. Through the owner’s bath is an enormous dressing/sitting room with two closets and enough square footage to make this a nursery, workout room, ultra-glam closet or private office. The choice is yours! Outside, the back yard is absolutely huge and fully fenced! Includes a hardwired plug ready for your generator! This adorable neighborhood is established and convenient to I-20 and Atlanta as well as a plethora of quaint small town shopping options. Come and fall in love with 110 Rawlings Drive.
Zillow last checked: 8 hours ago
Listing updated: April 18, 2023 at 08:02am
Listed by:
Rhonda Smith,
Keller Williams Realty Lake Oconee
Source: LCBOR,MLS#: 63248
Facts & features
Interior
Bedrooms & bathrooms
- Bedrooms: 3
- Bathrooms: 3
- Full bathrooms: 2
- 1/2 bathrooms: 1
Heating
- Central
Cooling
- Central Air
Appliances
- Included: Dishwasher, Microwave, Range, Refrigerator, Electric Water Heater
Features
- Kitchen Island, Separate Shower
- Flooring: Carpet, Tile
- Has basement: No
Interior area
- Total structure area: 1,984
- Total interior livable area: 1,984 sqft
Property
Parking
- Total spaces: 2
- Parking features: 2 Car Attached
- Attached garage spaces: 2
Features
- Levels: Two
- Stories: 2
- Patio & porch: Porch
- Has view: Yes
- View description: None
- Waterfront features: None, Lake Access (None), No Seawall
Lot
- Size: 2.36 Acres
- Features: Other, Open Lot, Wooded, Lake Oconee Area
- Topography: Level
Details
- Parcel number: 020B 015
- Zoning description: Residential
- Special conditions: Standard
Construction
Type & style
- Home type: MobileManufactured
- Property subtype: Residential Home, Triple Wide, Single Family Residence
Materials
- Brick, Hardy Board
- Foundation: Slab
- Roof: Asphalt/Comp Shingle
Condition
- Year built: 1998
Utilities & green energy
- Gas: Other
- Sewer: County
- Water: County
- Utilities for property: Cable Connected, Cable Internet, TV/Cable/Communications (Other)
Community & neighborhood
Community
- Community features: No Golf Membership
Location
- Region: Rutledge
- Subdivision: CENTENNIAL
Other
Other facts
- Listing agreement: Exclusive Right To Sell
- Price range: $350K - $350K
- Body type: Triple Wide
Price history
| Date | Event | Price |
|---|---|---|
| 3/21/2023 | Sold | $350,000-5.1%$176/sqft |
Source: | ||
| 3/7/2023 | Pending sale | $369,000$186/sqft |
Source: | ||
| 2/23/2023 | Listed for sale | $369,000$186/sqft |
Source: | ||
| 2/16/2023 | Contingent | $369,000$186/sqft |
Source: | ||
| 2/2/2023 | Price change | $369,000-0.9%$186/sqft |
Source: | ||
Public tax history
| Year | Property taxes | Tax assessment |
|---|---|---|
| 2024 | $3,048 +44.3% | $133,784 +45.6% |
| 2023 | $2,112 +12.8% | $91,855 +17% |
| 2022 | $1,872 +3.6% | $78,525 +3.9% |
Find assessor info on the county website
Neighborhood: 30663
Nearby schools
GreatSchools rating
- NAMorgan County Primary SchoolGrades: PK-2Distance: 9.1 mi
- 7/10Morgan County Middle SchoolGrades: 6-8Distance: 9.2 mi
- 8/10Morgan County Charter High SchoolGrades: 9-12Distance: 9.3 mi
Get a cash offer in 3 minutes
Find out how much your home could sell for in as little as 3 minutes with a no-obligation cash offer.
Estimated market value$398,000
Get a cash offer in 3 minutes
Find out how much your home could sell for in as little as 3 minutes with a no-obligation cash offer.
Estimated market value
$398,000


