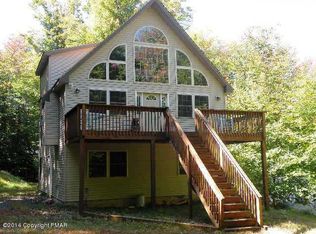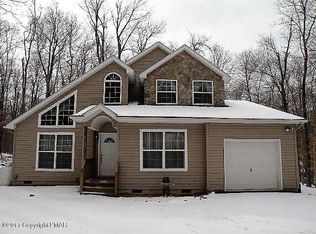Sold for $500,000 on 03/08/25
$500,000
1110 Ranger Trl, Pocono Lake, PA 18347
4beds
3,744sqft
Single Family Residence
Built in 1991
1.08 Acres Lot
$565,300 Zestimate®
$134/sqft
$3,325 Estimated rent
Home value
$565,300
$514,000 - $622,000
$3,325/mo
Zestimate® history
Loading...
Owner options
Explore your selling options
What's special
Authentic Kuhn Bros Log Home Set on Over an Acre of Ground (Double Lot) in the Family Friendly Lake Community of Locust Lake Village! This Sprawling Log Home Features 4/5 Bedrooms | 2 Full Baths and One Half Bath | Large Welcoming Living Room With Skylights and Floor to Ceiling Wood Burning Stone Fireplace. This Home Boasts Living Spaces on All Three Levels. Less than 1 Quarter Mile to Beach on Locust Lake. Newer Metal Roof and Freshly Stained Logs
Zillow last checked: 8 hours ago
Listing updated: March 24, 2025 at 07:58am
Listed by:
Rick Cordisco 570-872-1340,
Pocono Mountain Lakes Realty - Blakeslee
Bought with:
Michael Eichler, Jr, RS364066
HomeSmart Realty Advisors
Source: PMAR,MLS#: PM-118123
Facts & features
Interior
Bedrooms & bathrooms
- Bedrooms: 4
- Bathrooms: 3
- Full bathrooms: 2
- 1/2 bathrooms: 1
Primary bedroom
- Description: Large Separate Sitting Room Adjacent
- Level: Main
- Area: 252
- Dimensions: 14 x 18
Bedroom 2
- Level: Main
- Area: 100
- Dimensions: 10 x 10
Bedroom 3
- Level: Main
- Area: 217.6
- Dimensions: 16 x 13.6
Bedroom 4
- Level: Main
- Area: 127.6
- Dimensions: 11 x 11.6
Primary bathroom
- Description: Jacuzzi Tub | Double Sink
- Level: Main
- Area: 88
- Dimensions: 11 x 8
Bathroom 2
- Level: Main
- Area: 67.5
- Dimensions: 13.5 x 5
Bathroom 3
- Description: Half Bath
- Level: Lower
- Area: 41.8
- Dimensions: 11 x 3.8
Dining room
- Description: Sliders to Deck
- Level: Main
- Area: 144
- Dimensions: 12 x 12
Family room
- Level: Lower
- Area: 345.6
- Dimensions: 24 x 14.4
Other
- Level: Lower
- Area: 110
- Dimensions: 10 x 11
Kitchen
- Description: Large
- Level: Main
- Area: 195
- Dimensions: 15 x 13
Laundry
- Level: Lower
- Area: 66
- Dimensions: 11 x 6
Living room
- Description: Gorgeous Floor To Ceiling Stone Fireplace
- Level: Main
- Area: 408.2
- Dimensions: 26 x 15.7
Loft
- Level: Upper
- Area: 265.2
- Dimensions: 17 x 15.6
Heating
- Forced Air, Heat Pump
Cooling
- Central Air, Heat Pump, Electric
Appliances
- Included: Electric Range, Refrigerator, Water Heater, Dishwasher, Washer, Dryer
- Laundry: Electric Dryer Hookup, Washer Hookup
Features
- Eat-in Kitchen, Kitchen Island, Cathedral Ceiling(s)
- Flooring: Ceramic Tile, Hardwood, Laminate, Vinyl
- Windows: Insulated Windows
- Basement: Full,Exterior Entry,Walk-Out Access,Finished,Heated
- Has fireplace: Yes
- Common walls with other units/homes: No Common Walls
Interior area
- Total structure area: 3,744
- Total interior livable area: 3,744 sqft
- Finished area above ground: 1,992
- Finished area below ground: 1,752
Property
Features
- Stories: 2
- Patio & porch: Deck
- Has spa: Yes
Lot
- Size: 1.08 Acres
- Dimensions: 208 x 264 x 203.1 x 251
- Features: Corner Lot, Sloped, Wooded
Details
- Parcel number: 19.11B.1.881
- Zoning description: Residential
Construction
Type & style
- Home type: SingleFamily
- Architectural style: Log Home
- Property subtype: Single Family Residence
Materials
- Log
- Roof: Metal
Condition
- Year built: 1991
Utilities & green energy
- Electric: 200+ Amp Service
- Sewer: Mound Septic
- Water: Well
- Utilities for property: Cable Available
Community & neighborhood
Location
- Region: Pocono Lake
- Subdivision: Locust Lake Village
HOA & financial
HOA
- Has HOA: Yes
- HOA fee: $2,329 monthly
- Amenities included: Security, Clubhouse, Playground, ATVs Allowed, Tennis Court(s), Trash
Other
Other facts
- Listing terms: Cash,Conventional,FHA,VA Loan,Trade
- Road surface type: Gravel
Price history
| Date | Event | Price |
|---|---|---|
| 3/8/2025 | Sold | $500,000-4.7%$134/sqft |
Source: PMAR #PM-118123 | ||
| 2/28/2025 | Pending sale | $524,900$140/sqft |
Source: PMAR #PM-118123 | ||
| 11/26/2024 | Listing removed | $524,900$140/sqft |
Source: PMAR #PM-118123 | ||
| 8/25/2024 | Listed for sale | $524,900+156%$140/sqft |
Source: PMAR #PM-118123 | ||
| 10/4/2016 | Sold | $205,000-4.7%$55/sqft |
Source: Agent Provided | ||
Public tax history
| Year | Property taxes | Tax assessment |
|---|---|---|
| 2025 | $9,400 +8.3% | $310,990 |
| 2024 | $8,682 +9.4% | $310,990 |
| 2023 | $7,936 +1.8% | $310,990 |
Find assessor info on the county website
Neighborhood: 18347
Nearby schools
GreatSchools rating
- 7/10Tobyhanna El CenterGrades: K-6Distance: 5 mi
- 4/10Pocono Mountain West Junior High SchoolGrades: 7-8Distance: 7.1 mi
- 7/10Pocono Mountain West High SchoolGrades: 9-12Distance: 7.3 mi

Get pre-qualified for a loan
At Zillow Home Loans, we can pre-qualify you in as little as 5 minutes with no impact to your credit score.An equal housing lender. NMLS #10287.
Sell for more on Zillow
Get a free Zillow Showcase℠ listing and you could sell for .
$565,300
2% more+ $11,306
With Zillow Showcase(estimated)
$576,606
