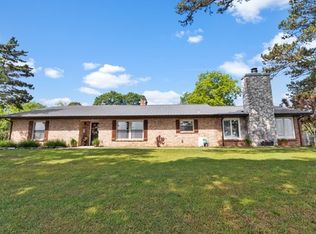A Stunning early 1900's home secluded on 10 acres. A one level entertainers dream. Enjoy 3 Bedrooms, 3.5 Baths (2 Jetted Tubs), Media room and private office. Open floor plan with split bedrooms. Nine foot ceilings with a wood coffered ceiling in living. Built-in buffet, book shelves and work space throughout. All the upgrades: Granite kitchen counters, stainless appliances including convection micro wave, oven and warming tray. Professional gas range top and vent.
This property is off market, which means it's not currently listed for sale or rent on Zillow. This may be different from what's available on other websites or public sources.

