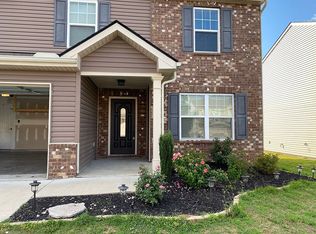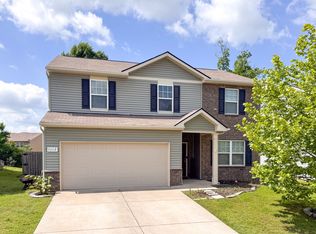Closed
Zestimate®
$415,000
1110 Pickett Rd, Lebanon, TN 37087
4beds
2,331sqft
Single Family Residence, Residential
Built in 2018
7,840.8 Square Feet Lot
$415,000 Zestimate®
$178/sqft
$2,436 Estimated rent
Home value
$415,000
$394,000 - $436,000
$2,436/mo
Zestimate® history
Loading...
Owner options
Explore your selling options
What's special
100% financing available and NO MONEY DOWN options on the BEST VALUE in all of Wilson County! A Showstopper! NEW PAINT, NEW FLOORING. WORK FROM HOME? YOUR HOME OFFICE IS ON THE MAIN FLOOR, PRIVATE AND PERFECT SEPARATION FROM ALL THE LIVING SPACE THIS HOME HAS TO OFFER. Open Kitchen WITH AN ISLAND, flows into spacious living area. The luxurious master en suite is not to be missed, plus the BONUS ROOM, multiple bedrooms and a fully Fenced backyard with party patio that never stops. Summer’s almost over, but the Spence Creek Community is just getting warmed up with neighborhood community activities, holiday events, Food Trucks, resort-like pool and amenities, walking trails, we have EVERYTHING you’re looking for! Buyer and/or Buyer’s agent to verify all pertinent information.
Zillow last checked: 8 hours ago
Listing updated: January 03, 2026 at 12:05am
Listing Provided by:
Todd Bray 615-772-8010,
Benchmark Realty, LLC
Bought with:
Akram Shafik, 360887
Realty One Group Music City
Source: RealTracs MLS as distributed by MLS GRID,MLS#: 3002703
Facts & features
Interior
Bedrooms & bathrooms
- Bedrooms: 4
- Bathrooms: 3
- Full bathrooms: 2
- 1/2 bathrooms: 1
Bedroom 1
- Features: Suite
- Level: Suite
- Area: 224 Square Feet
- Dimensions: 16x14
Bedroom 2
- Features: Extra Large Closet
- Level: Extra Large Closet
- Area: 110 Square Feet
- Dimensions: 10x11
Bedroom 3
- Features: Extra Large Closet
- Level: Extra Large Closet
- Area: 130 Square Feet
- Dimensions: 10x13
Bedroom 4
- Area: 120 Square Feet
- Dimensions: 12x10
Kitchen
- Area: 150 Square Feet
- Dimensions: 10x15
Living room
- Features: Great Room
- Level: Great Room
- Area: 323 Square Feet
- Dimensions: 19x17
Other
- Features: Office
- Level: Office
- Area: 121 Square Feet
- Dimensions: 11x11
Recreation room
- Features: Second Floor
- Level: Second Floor
- Area: 156 Square Feet
- Dimensions: 12x13
Heating
- Central, Electric
Cooling
- Central Air, Electric
Appliances
- Included: Electric Oven, Oven, Electric Range, Dishwasher, Disposal, Microwave, Refrigerator, Stainless Steel Appliance(s)
Features
- Kitchen Island
- Flooring: Laminate
- Basement: None
Interior area
- Total structure area: 2,331
- Total interior livable area: 2,331 sqft
- Finished area above ground: 2,331
Property
Parking
- Total spaces: 2
- Parking features: Garage Faces Front
- Attached garage spaces: 2
Features
- Levels: One
- Stories: 2
- Patio & porch: Patio
- Pool features: Association
- Fencing: Privacy
Lot
- Size: 7,840 sqft
- Dimensions: 52.80 x 131.85 IRR
Details
- Parcel number: 048K P 01400 000
- Special conditions: Standard
Construction
Type & style
- Home type: SingleFamily
- Property subtype: Single Family Residence, Residential
Materials
- Brick
Condition
- New construction: No
- Year built: 2018
Utilities & green energy
- Sewer: Public Sewer
- Water: Public
- Utilities for property: Electricity Available, Water Available, Underground Utilities
Community & neighborhood
Location
- Region: Lebanon
- Subdivision: Spence Creek Ph27b
HOA & financial
HOA
- Has HOA: Yes
- HOA fee: $67 monthly
- Amenities included: Clubhouse, Park, Playground, Pool, Sidewalks, Underground Utilities, Trail(s)
- Services included: Recreation Facilities
Price history
| Date | Event | Price |
|---|---|---|
| 1/3/2026 | Sold | $415,000-4.6%$178/sqft |
Source: | ||
| 12/2/2025 | Contingent | $435,000$187/sqft |
Source: | ||
| 10/3/2025 | Listed for sale | $435,000+2.4%$187/sqft |
Source: | ||
| 9/19/2025 | Listing removed | $425,000$182/sqft |
Source: | ||
| 9/3/2025 | Price change | $425,000-0.9%$182/sqft |
Source: | ||
Public tax history
| Year | Property taxes | Tax assessment |
|---|---|---|
| 2024 | $2,013 | $77,600 |
| 2023 | $2,013 | $77,600 |
| 2022 | $2,013 | $77,600 |
Find assessor info on the county website
Neighborhood: 37087
Nearby schools
GreatSchools rating
- 7/10West Elementary SchoolGrades: K-5Distance: 2.3 mi
- 6/10West Wilson Middle SchoolGrades: 6-8Distance: 5.7 mi
- 8/10Mt. Juliet High SchoolGrades: 9-12Distance: 3.5 mi
Schools provided by the listing agent
- Elementary: West Elementary
- Middle: West Wilson Middle School
- High: Mt. Juliet High School
Source: RealTracs MLS as distributed by MLS GRID. This data may not be complete. We recommend contacting the local school district to confirm school assignments for this home.
Get a cash offer in 3 minutes
Find out how much your home could sell for in as little as 3 minutes with a no-obligation cash offer.
Estimated market value
$415,000
Get a cash offer in 3 minutes
Find out how much your home could sell for in as little as 3 minutes with a no-obligation cash offer.
Estimated market value
$415,000

